Could a Cob or Straw Bale Home Be Right for Your Rural Land?

Could a Cob or Straw bale home be the right choice for you? An expert explains the pros and cons of each, plus the benefits of a hybrid cob-straw bale home.
If you dream of living the rural lifestyle close to nature, self-sufficient and as “green” as possible, you have probably researched earthen homes.
 These energy and often cost-efficient homes can be owner-built using materials that come direct from nature (even your own property).
These energy and often cost-efficient homes can be owner-built using materials that come direct from nature (even your own property).
Cob and straw bale homes represent two of the most well-known, time-tested earthen-style homes.
And they both have their pros and cons in terms of labor, energy efficiency, cost, permitting and ease of construction.
What you may not know is, when combined, these two building styles can create the ideal affordable earthen home that lasts a lifetime.
In today’s post, we talk with North Carolina-based earthen home builder and educator Greg Allen of Mud Dauber School of Natural Building, about the lesser-known benefits of cob-straw bale homes and what it takes to build one properly (and legally) on your rural land.
What Exactly ARE Cob Homes?
Cob homes are enchanting, fairy-tale like structures that originated centuries ago in England.
The word “cob” means lump—and that’s exactly what they are made of. Lumps of dirt, clay, sand, straw, crushed stone and other earthen elements mixed with water and mounded up by hand. No framing, no nails, no hardware.
Add a roof and you have a romantic, nearly weatherproof, traditional English home that will last centuries.
Allen teaches classes on both straw bale and cob building and says each craft has its benefits and drawbacks:
 “Cob is more intuitive and easier to master than straw bale. You can build a cob house with no framing at all by building it up little by little, then integrating the roof on top. It’s very labor-intensive but very low-cost for materials and has a quicker learning curve.
“Cob is more intuitive and easier to master than straw bale. You can build a cob house with no framing at all by building it up little by little, then integrating the roof on top. It’s very labor-intensive but very low-cost for materials and has a quicker learning curve.
“Straw bale is easy in that you’re just stacking up bales, but it does require more carpentry skills for the framework. So, there’s a greater learning curve there, or you can hire out portions of it.”
Cob Home Benefits in a Nutshell:
- Fewer skills required to build
- Virtually indestructible, earthquake-proof and fireproof
- Excellent thermal mass—meaning they act like a stone, soaking up warmth during the day and releasing it at night, while staying cool in the summer (provided the house is positioned properly)
- Low material costs
- Super energy-efficient
- Ideal for warmer, southern climates
- Wicks moisture out of the air
- Building design is limitless due to the no-frame structure
- They look beautiful
Cob Cons:
- High labor costs (in terms of your time)
- Unless additional insulation is used, they are not ideal for very cold climates
- The “lack of framing” makes them challenging to get permitted in many counties and states. (We dive into those details below).
What Exactly ARE Straw Bale Homes?
Their name offers a pretty big hint:
Straw bale homes are framed houses with straw bales either built into, or acting as, the walls, where they provide incredible insulation.
Straw Bale Home Benefits:
- Provide excellent natural insulation
- Low material costs
- Design possibilities are limitless
- If designed and built correctly, they can work in any type of climate in all seasons
- They are much easier to get permitted because of the framing
- They can be virtually weatherproof and earthquake-proof
 Above is a picture of Allen's own straw bale home.
Above is a picture of Allen's own straw bale home.
Straw bale Cons:
- If you don’t consider the details properly, you risk mold and pest issues
- Design is a little more limited than cob due to the rectangular shape of the bales
- You need carpentry experience to frame the home
- High labor costs (in terms of time)
Cob Homes—beautiful, enchanting, low-skill…but hard to get a permit for
As mentioned above, the lack of framing and insulation value in a cob home makes them tedious (if not impossible) to get properly permitted in many areas of the country.
“Cob homes cannot easily be permitted as a residence in the state of North Carolina [for example],” says Allen. “People have had success on a case-by-case basis, but it depends on your local building department and inspectors.
“The main reason for that is there’s not enough engineering data available for cob, and the inspections departments do not want to assume liability themselves. ”
Exceptions do exist throughout the country.
In some states and counties, like parts of Texas for example, building regulations and permitting are nearly non-existent and therefore conducive to cob homes.
However, for those without the time, patience, knowledge and passion to persuade the building officials, Allen offers a comparable solution.
The Straw Bale Home with Cob Elements—Offering the Best of Both Worlds
Per Allen, a naturally insulated, framed straw bale home with cob elements can provide the best of both worlds while keeping your home on the up-and-up with local building codes.
“My own home is a permitted straw bale house with a conventional frame—which was easy and gave the building department peace of mind,” he says.

The inside of Allen's straw bale home, shown above, also includes cob elements.
“The bales form the insulation and we used earthen plasters on the interior and lime-based stucco on the exterior.”
Adding cob elements to a straw bale home greatly increases heating and cooling efficiency while adding a whimsical touch to its looks.
“We used cob in some of the floors [also called earthen floors] and steps. We have built-in cob benches around the woodstove to help store heat in the winter. We also have cob sculptural elements throughout.”
By combining the insulation and traditional framing benefits of straw bale with the thermal and visually appealing elements of cob, you can create a truly unique, green and ultra energy-efficient earthen home.
For added energy efficiency, take advantage of passive solar by facing your home south; creating an eave overhang; and installing skylights or tube lights and energy-efficient windows.
“We have a nice big screen porch on the north side of the house, and I designed a barn door wall so we can open the whole thing up to let that cool north air into the house in the summer,” Allen says. “Cob floors can work well with passive solar designs, in which there are many tall windows on the south side to let the winter sun store its heat in your floor.”

How to Avoid Typical Straw Bale Pitfalls
Straw bale homes can present some serious issues, such as mold, mildew and pest infestations if you don’t take the following precautions:
Tip#1: Keep it dry
“One important thing there is having a relationship with your straw farmer. You need to know that your straw stays dry in the field, because if it’s allowed to get wet it can have mold spores just waiting to flourish later.
Tip #2: Block out pests and moisture with plaster
“Once installed, you should apply a first coat of plaster to the straw bales as soon as possible. This prevents pests and moisture from getting directly into the bales.
“Once they’re fully plastered they have a better fire rating than a conventional wall, because they are so compacted that there is not enough oxygen to feed a fire.”
But…how much does all this cost?
Myth-Busting Fact: The Cost of Building Earthen Homes is Typically Comparable to the Cost of a Custom Home
If your goal in using cob or straw bale is to save money, per Allen, you will likely be disappointed.
“Because of the high labor costs, they are comparable to a custom home. But if you do part or all of it yourself, then you save a lot. It just depends on how much time and skill you have to devote to the project. My partner built her own small cob home for under $5,000, by doing the work herself and finding salvaged materials. On the other end, I’m familiar with natural homes that are $500,000. There are a lot of variables that determine cost.”
However, there is a larger payoff to the DIY approach. Allen explains:
“The other thing to think about is the value and satisfaction in building your own home. Plus, the future maintenance costs will be so low because you will know everything about your home. If anything goes wrong in my home, it’s so easy to fix because I already know every square inch of the house.”
Working with Contractors
Working on a straw bale or cob home isn’t that different from a traditional home, in terms of materials and process, Allen says. But, you need to discuss the home with your contractors beforehand, because not all contractors are willing to work on alternative homes.
You can help make future maintenance easier by designing the utilities layout so that you can install and access them as easily as possible. One way to do this is with a utilities “chase” that ends up being finished with drywall and then plastered to match the rest of the walls.
“I wouldn’t run plumbing directly through cob, because once it’s set it’s really hard to get into,” Allen says.
What About Insurance?
As with any alternative home, you may have to shop around for the best insurance and/or educate your insurance agent on the type of home.
Typically cob homes are harder to insure, due to the building code issues. But Allen says he got a very reasonable quote for his straw bale home.
Financing a Cob or Straw Bale Home
Again, typically any alternatively-built home will require more research and creativity in financing.
Allen built his home without financing but adds, “I do know people who have found the right lender for their natural building projects, while others have gotten held up to the point they went the conventional building route.”
Does a Straw Bale Cob Home Sound Like an Intriguing Option for You?
If so, Allen offers a variety of on-site natural home building classes through his school: “Mud Dauber School of Natural Building” in Snow Camp, North Carolina.
These hands-on group classes include:
“8-Day Cob and Straw Immersion Building Class”
What do you get out of this 8-day workshop?
“Our intensive courses are designed for people who want to build their own structure, whether it be a cob bench or a complete home” Allen says. “We teach as many elements as possible during the week, from foundation through roof. This knowledge can be supplemented with your existing skills or the skills of others to complete your project!”
Weekend Classes are also Available On:
- “An Introduction to Natural Building”
- “Building a Cob Oven”
- and “Intro to the Art of Natural Finishes”
To learn more about the art of natural building, check out Allen’s website at: muddauberschool.com.
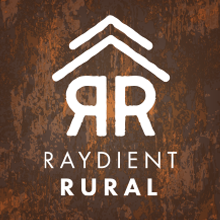
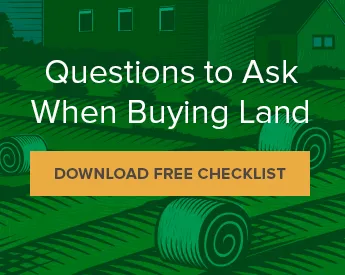




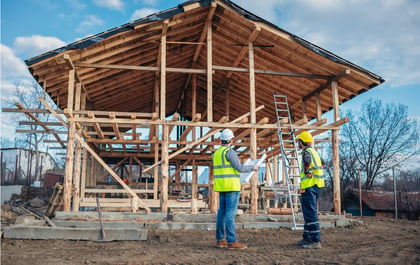

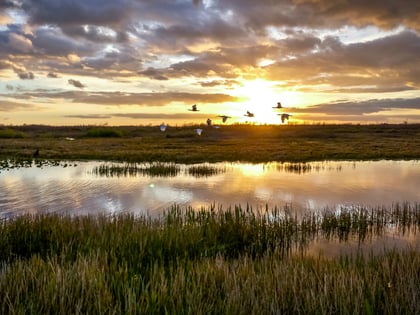
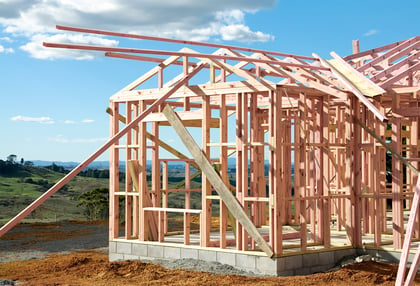
Your email address will not be published. Required fields are marked*