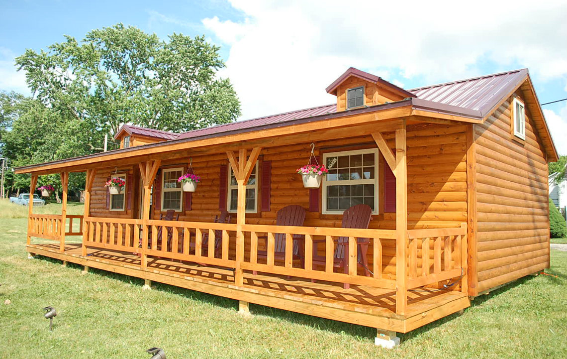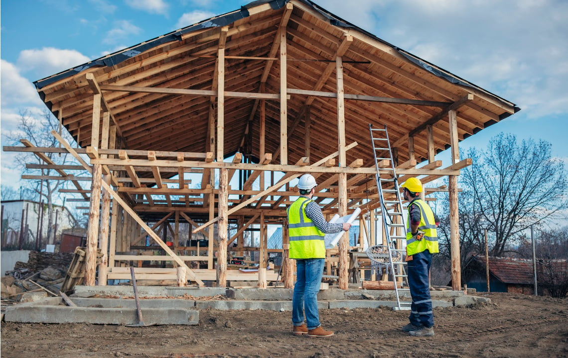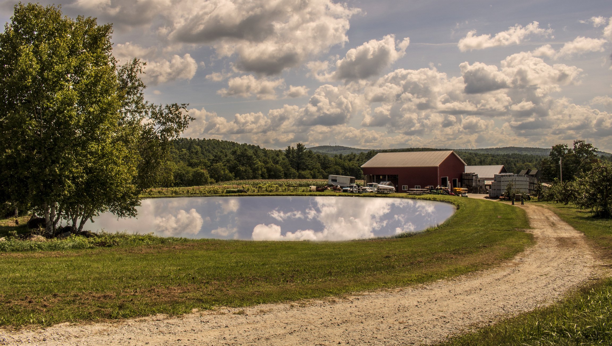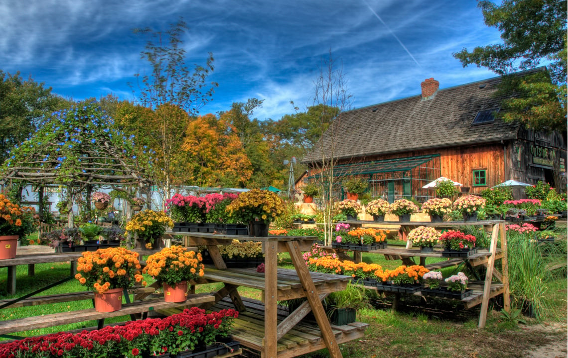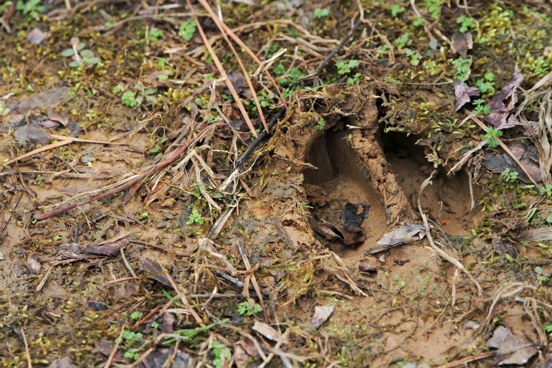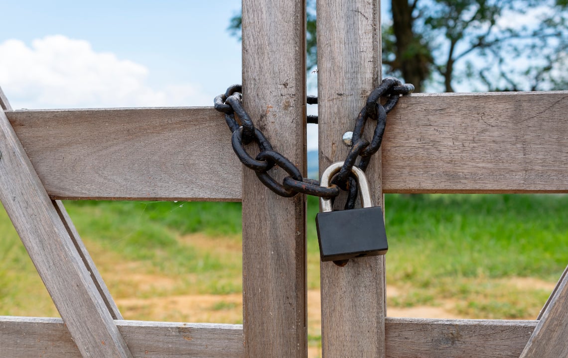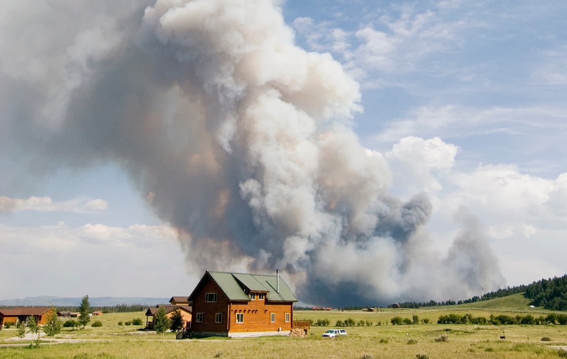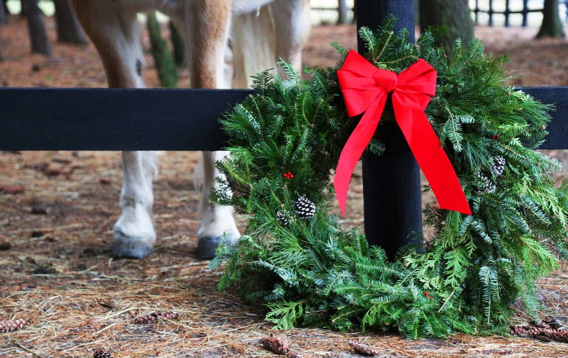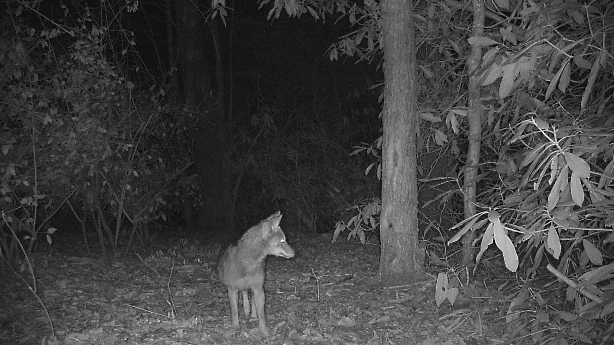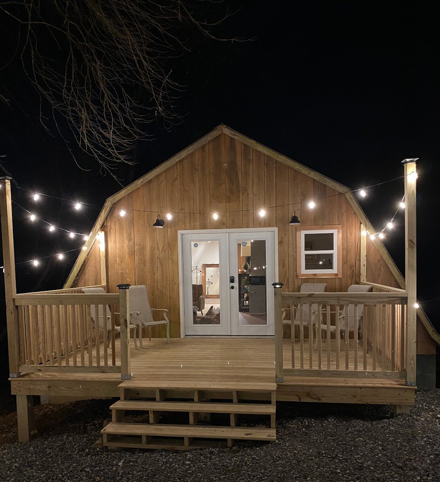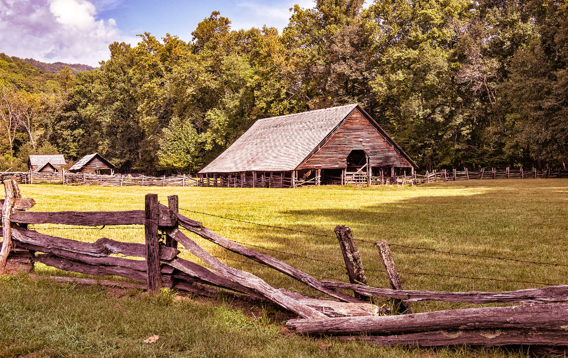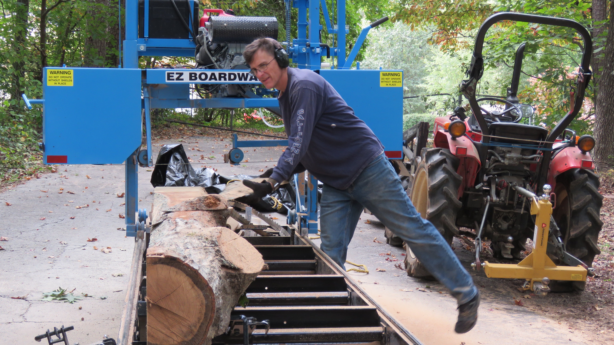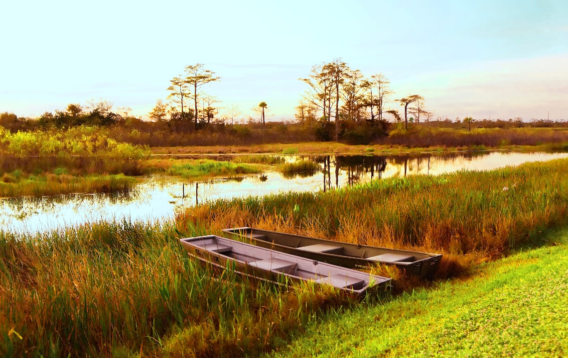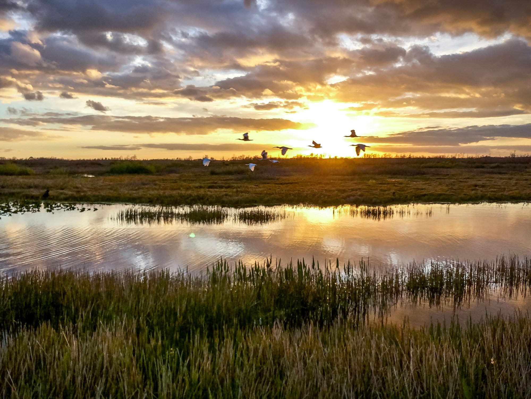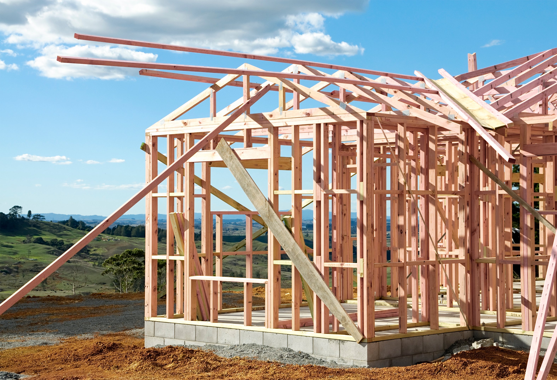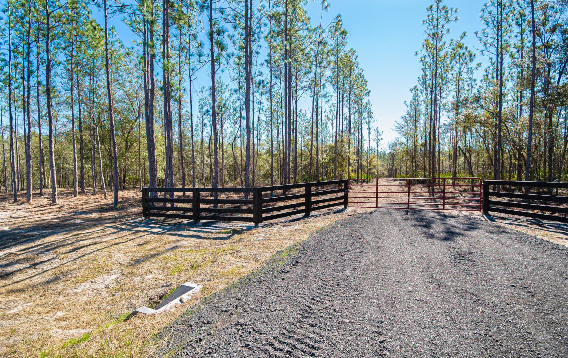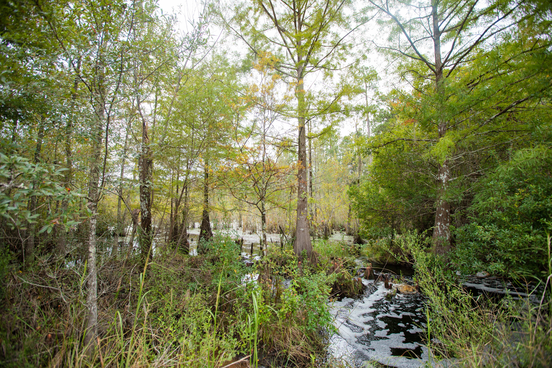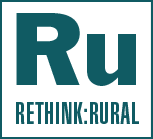We review build-it-yourself home kit companies, interviewing the companies and an owner to get the real story behind the costs and the work required.
Have you ever dreamed of building your own home, with your own hands, on your own land?
 Or perhaps you wish to add a barn, in-law suite, workshop or weekend rental space to your property.
Or perhaps you wish to add a barn, in-law suite, workshop or weekend rental space to your property.
It may sound far-fetched, but the reality is owner-built homes have never been trendier or easier to build thanks to the invention of Home Kits.
Home Kits are unassembled houses “in a box” that YOU put together yourself on your land, for a fraction of the cost of a traditional home.
Kit houses come in a variety of sizes and styles, from tiny homes on wheels, to modest cabins and cottages, to grand 3000 square foot homes. And the cost-savings are intriguing.
Many tiny home kits start at just $5000 delivered, while larger DIY Home Kits can run $30 per square foot and up.
But…are these house kits legitimate? Can anyone build these homes? What are the hidden costs? Can they really save you money? And is this just a trend or an innovation that’s here to stay?
Today, we’ll examine three very different types of house kit companies and talk to the visionaries and customers behind them:
- Shelter Kit: Provides large home, workshop, garage and barn kits
- Amish Cabin Company: Specializes in Amish-built cabin home kits, modulars and site-built homes
- Tumbleweed Tiny House Company: The go-to company for DIY tiny home kits, education and inspiration on any budget
All in an attempt to answer the BIG question: could a house kit be the perfect fit for your rural land?
House Kit Company #1: Shelter Kit
Custom Family-Size Homes, Barns, Workshops and Garage Kits
If you think buying a house kit means resorting to a tiny home…think again.
New Hampshire-based Shelter Kit offers build-it-yourself predesigned - as well as custom - house kits, barns, garages and workshops ranging from 1000 to 6000 square feet. The 24' x 32' Shelter Kit Barn-House in this photo was featured in Sunset Magazine:
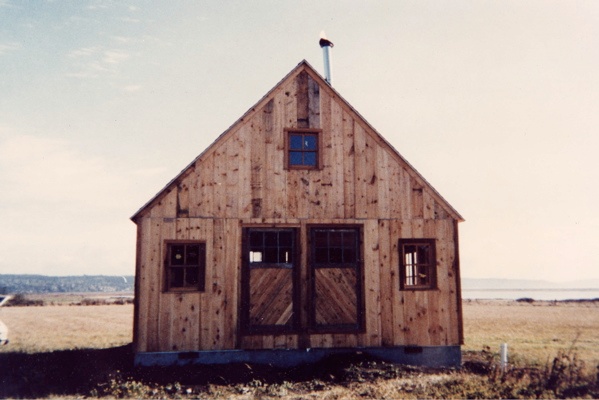 And the best part? ANYONE of any skill level can build one without heavy equipment, machinery or power tools needed.
And the best part? ANYONE of any skill level can build one without heavy equipment, machinery or power tools needed.
Really? Anyone?
Graham Gifford, a representative of the company, explains how Shelter Kit has been making the build-it-yourself process easy for over 45 years:
“I have no doubt anyone can do it for two reasons: number one, if you’ve purchased a kit and talked to us your heart and soul is in the project…so you’re going to make it work.
“Number two: our instruction manual is one of the most critical components as to how and why our system works. We write a very humanistic, custom manual for building a house. We look at it like a puzzle. All of the puzzle pieces are pre-cut and labeled, and we start you out with puzzle piece one.
“In addition, your truck is loaded for maximum safety and efficiency with each item labeled to make off-loading as easy, sequential and organized as possible. We’ve been doing this since the ’70s, so we’ve learned to take all these things into consideration.”
Gifford says it helps to “stage” your materials before you start building.
Even though Shelter Kit’s system is designed for build-it-yourselfers, Gifford says about half the company’s customers hire contractors for all or a portion of the building: “It all depends on their DIY goals.”
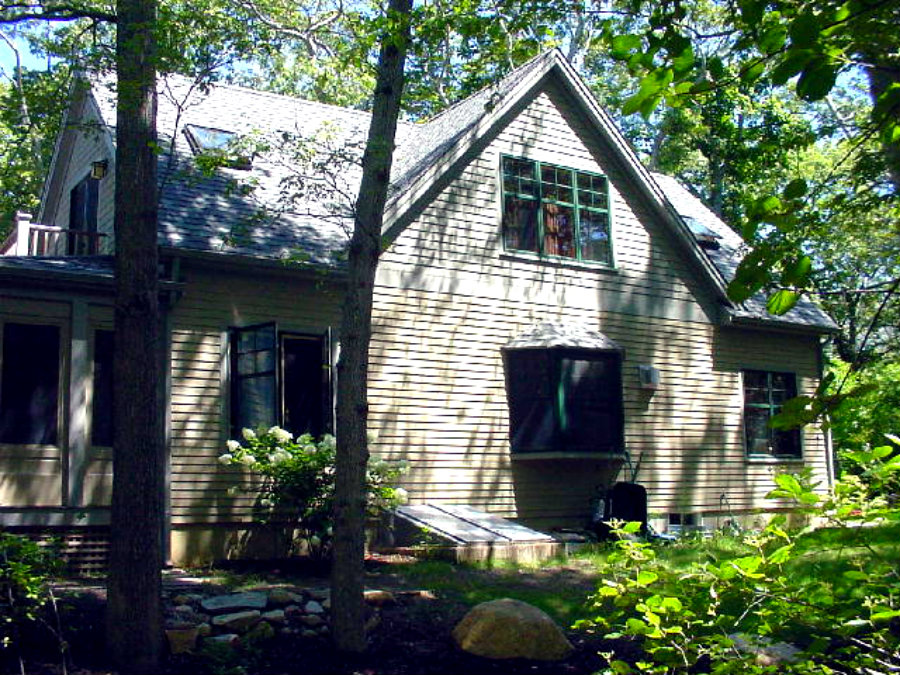 |
| This 40' Shelter Kit Cabin was built in the Southwestern United States. All Shelter Kit photos courtesy of Shelter Kit. |
To get a firsthand account of the Shelter Kit building process, we talked to Shelter Kit customer and DIY building enthusiast Nan Flynn of Virginia.
Nan and her husband constructed a Shelter Kit barn from scratch. Here’s what she had to say about the process:
“I researched a lot of these kits and barns that contractors will build for you, and Shelter Kit just blew me away. It was such high quality and I thought it would be fun to build. It was amazing to see the truck pull up and be like, “Whoa, there’s our barn!’”
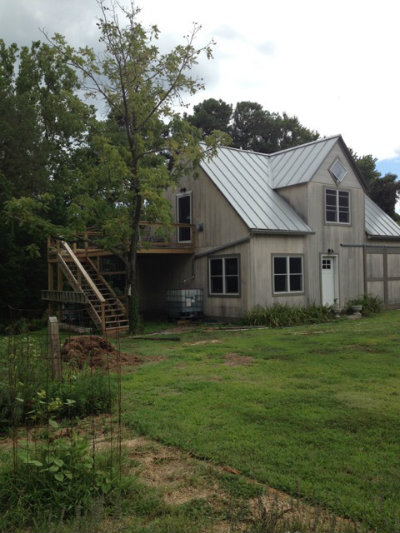 |
| Nan Flynn's Shelter Kit barn is a garage and workshop on the first level and an Airbnb rental on the second level. Photo courtesy of Nan Flynn. |
Nan and her husband both have building experience, but they did use contractors for unloading the truck (which she highly recommends as there are a lot of parts to a home or barn), pouring the foundation, installing a metal roof and installing a solar system so the barn could be off-grid.
“Even though we both had building experience, I don’t really think you need previous experience given how clear the instructions are and how helpful the staff is. It’s sort of an idiot’s delight,” Nan says.
They were also pleasantly surprised with the amount of space they ended up with.
“I was very surprised and pleased at how much volume there is inside the barn. It’s laid out in such a way that we really got a lot more than we thought we would.
“We have a garage at the first level, then Ernie’s workshop, we tucked a little toilet into the stairs, and turned the upstairs into a one bedroom apartment which I’ve been renting successfully with Airbnb. Even the neighbors, who all said they would miss the old barn, couldn’t stop talking about how nice the new one turned out.”
Nan and her husband have been very happy with their new barn, workshop and the additional income from their rental space.
“I felt like the people at Shelter Kit were family by the end of it, they truly work with you through the entire process. I would highly recommend them!”
So what comes in a Shelter Kit and how much does it cost?
A Shelter Kit includes everything you need to construct the shell of your home, plus siding, a roof, stairs, and a subfloor. The kit does not include flooring, electrical, plumbing, a kitchen, etc., and a variety of windows and doors are available for an additional cost.
Predesigned kits run $30-$39 per square foot. Custom homes require custom quotes based on the endless variety of options and sizes available.
Gifford explains the other costs DIY house builders need to consider:
“We get many people who wonder, ‘Is this the best idea for me, is this really affordable?’ These people are oftentimes buying land and they need to consider things like, where is that land? What are the codes? Do I have utilities? Do I need to dig a well?
“With all these big things to consider we always encourage people to call and talk it through with us. We’re not making hard sales here, we’re trying to put people in their homes.”
The barn-houses (which really don’t look like barns) are their most popular model for the beauty and versatility of the design.
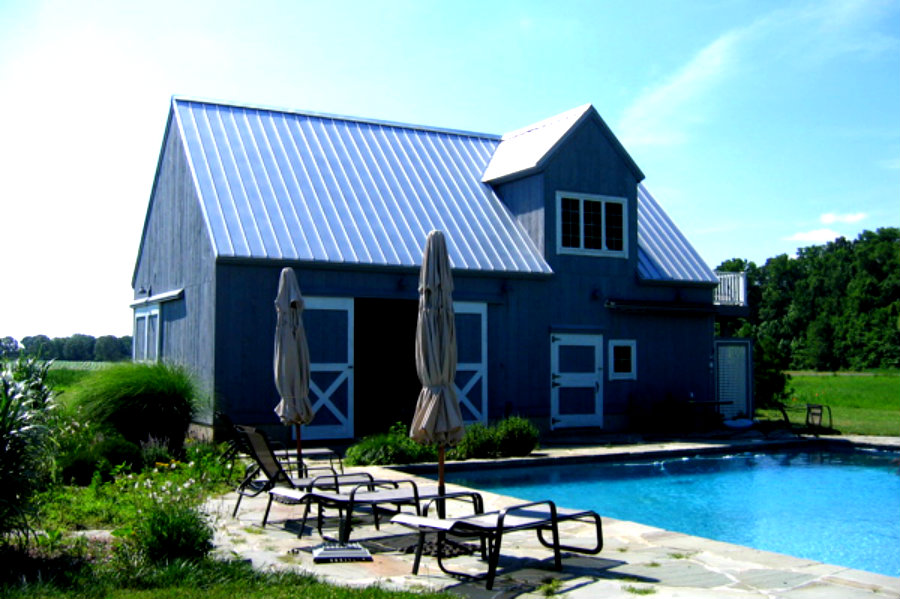 |
| This Shelter Kit 24' x 40' House Barn is used as a guest house and poolhouse in Maryland. |
They also offer Cape Cods, L-shapes, ranches, barns, garages, workshops and pretty much any other custom design you can dream up.
“Once a person works with us they often come back and say, ‘I built this barn and now I need a house,’ or ‘I built this house and now I need a barn.’ Because they know they can actually do this, plus it gives you unlimited bragging rights. How many people can truly say they built their own home or barn?”
Because of the available sizes and customizability of the house kits, Shelter Kit is an ideal fit for families, hobby farmers or homesteaders who wish to build their own home, barn, workshop or garage.
For more information on Shelter Kits visit: www.shelter-kit.com
House Kit Company #2: Amish Cabin Company
DIY Cabin Kits, Pre-Built Modulars, and Site-Built Custom Cabins
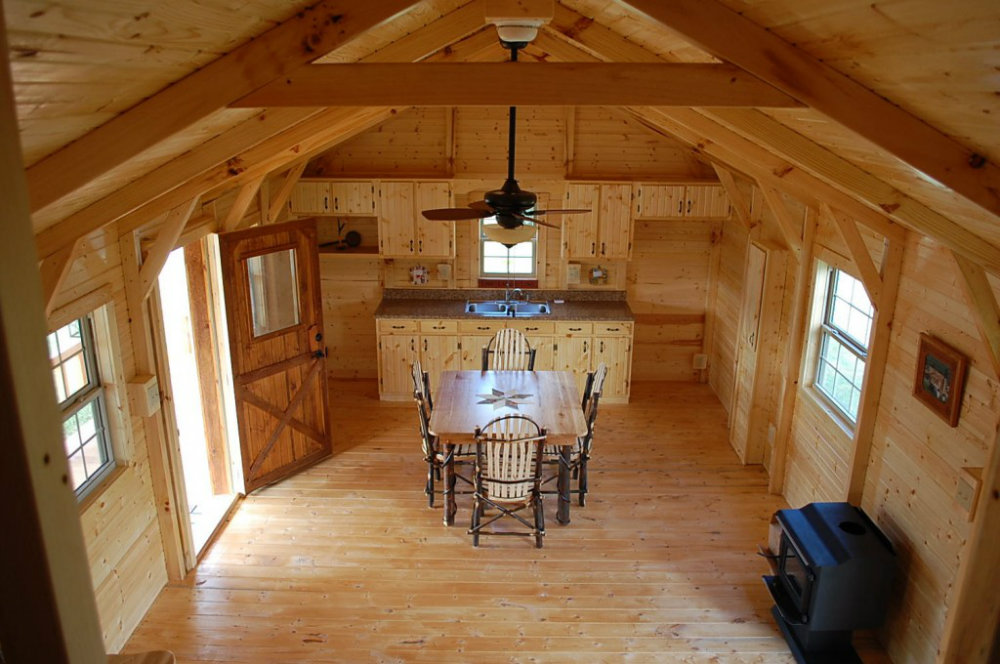 |
| The interior of an Amish Cabin Company kit house. All Amish Cabin Company photos courtesy of Amish Cabin Company. |
There are a good number of cabin kits out there, but you’d be hard-pressed to find many that are built with solid white pine by the Amish in an off-grid facility in Kentucky.
Amish Cabin Company, founded by Linton Wells, offers beautiful, high-quality, Amish-built pre-fab modular cabins, site-built homes and DIY cabin kits at affordable prices.
Wells, whose demographic includes retirees and millennials, had this to say about the growing trend of house kits and small homes:
“This is a long-term housing shift that is here to stay for quite a while in our view. Suburbs and cities are getting more and more crowded and overpriced, and folks of all ages are looking to escape into rural areas where there are more realistic property costs and more privacy and personal freedoms.”
Amish Cabin Company offers 5 standard models sold as kits or prebuilt assembled cabins. Though detailed instructions are included with the unassembled kits, some construction knowledge is recommended.
Wells says about half of the company’s cabins are used as primary residences while the other half are used as second, third or fourth homes, overnight or long-term rentals, retail offices, and even one drive-through coffee shop.
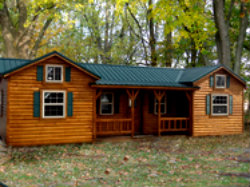 Their most popular model is the 14’x40’ Appalachian (pictured at the top of this article, photo courtesy of Amish Cabin Company) with a full-size covered front porch and space for 2 bedrooms, followed by the Cumberland model, pictured to the right, with up to 2 lofts and a spacious interior, with an inset front porch.
Their most popular model is the 14’x40’ Appalachian (pictured at the top of this article, photo courtesy of Amish Cabin Company) with a full-size covered front porch and space for 2 bedrooms, followed by the Cumberland model, pictured to the right, with up to 2 lofts and a spacious interior, with an inset front porch.
They’re delivered in parts or largely assembled.
“Unassembled cabin kits are really just a small part of our business,” Wells says. “Most of our customers want our Amish crew to build the cabins for them before the cabin is delivered.”
Wells had this to say about the preparation and additional costs to consider when purchasing an unassembled Amish Cabin Kit:
“With the unassembled cabin kits, obviously the customer has to either assemble it themselves, or pay someone to do so. They also need to include the following costs: any local permits if required, foundation (i.e. basement, piers or crawlspace), electrical, plumbing, heat/air, fixtures, appliances, furnishings, tap fees to water or sewer and septic system cost if needed.”
And if you prefer the idea of a prefab cabin crafted at their climate-controlled off-grid Amish farm:
“With our deluxe prebuilt cabins, the electrical is prewired 200 amp and the plumbing and electrical fixtures are included. The cabins are delivered prebuilt and insulated and are set on the buyer's foundation. All that is needed for them is to bring the electrical service to the prewired breaker box, and run the plumbing lines under the cabin and connect them to the water and sewer or septic.”
The Amish cabin construction facility uses solar power, diesel generators and wood waste heat with radiant in-floor heating. The Amish craftsmen all live in the immediate area and park their horses and buggies each day outside the facility.
The quality, craftsmanship and rustic-charm of an Amish cabin kit or prebuilt modular makes them well-suited for small families, couples, singles and income property investors. Their site-built cabins can be customized for families of any size and means.
For more information on a quality Amish Cabin Kit, Prefab Cabin, or Site-Built Home visit: www.amishcabincompany.com.
House Kit #3: Tumbleweed Tiny House Company
Premade Homes, Home Kits and DIY Construction Plans
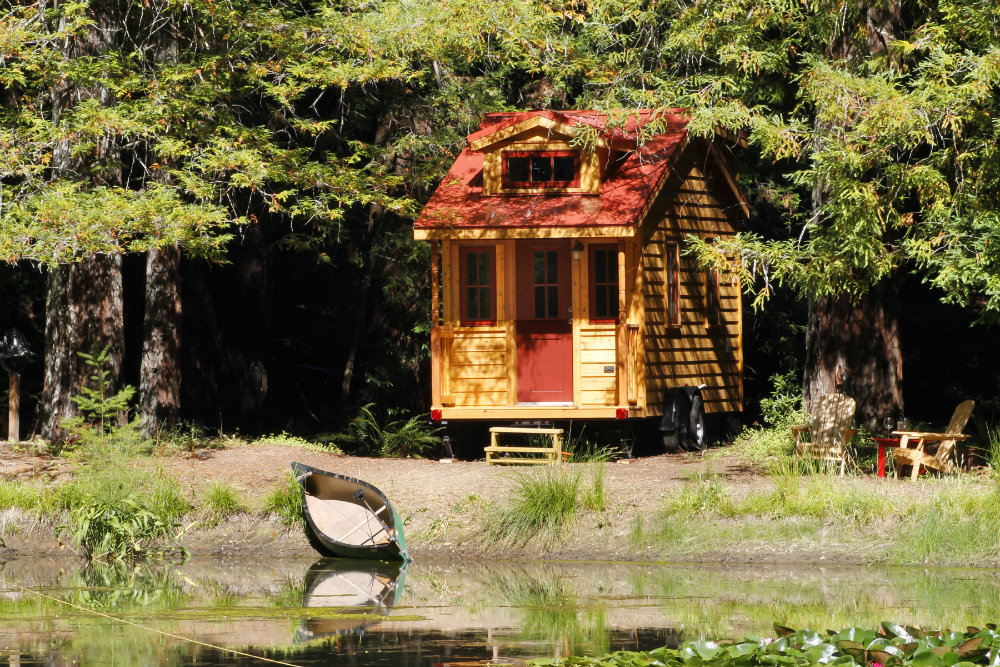 |
| Tumbleweed's Linden tiny home. All Tumbleweed photos courtesy of Tumbleweed. |
Featured on such popular media outlets as Travel Channel, NBC News and Hallmark Channel, Tumbleweed Tiny House Company is one of the best-known and most trusted names in Tiny Homes.
Part of the allure of Tumbleweed homes is you can choose your level of involvement in the building process.
You can buy your Tumbleweed Tiny home 100 percent finished, 50 percent finished or just purchase the plans and build it yourself (with help from the company).
What do Tumbleweed tiny homes cost?
- Fully built custom tiny homes start at $61,000
- An Amish barn-raiser custom DIY Tiny Home Kit, framed and sheathed, starts at $16,000.
- Construction plans for the build-it-yourselfer are $759.00.
 |
| Tumbleweed's Elm Tiny Home is one of many that can be purchased fully or partially built, or you can purchase plans to build it yourself. |
The Amish barn-raiser home kit is designed to save customers 100-200 hours of building time. It comes with a sub floor, walls, roof, roof protector, framing with vapor barrier, trailer and construction plans.
The build-it-yourself Tumbleweed Building Plans include detailed construction plans based on your chosen Tumbleweed model, floor plan, finishings and upgrades.
The plans include all the detailed instructions and checklists you need to build your home, from a building materials checklist to roof, floor and electrical plans. You can also purchase instructional DVDs; attend regional building workshops; and get phone, email and web support.
You supply all the labor and building materials using their materials checklist and instructions.
Their small size, footprint and variety of DIY options make Tumbleweed homes an ideal fit for minimalists, couples, singles and aspiring rental property owners.
Visit http://www.tumbleweedhouses.com/pages/workshops for a list of upcoming Tiny Home Building Workshops in the southeast and around the country. And if you'd like to take tiny home living for a "test drive," check out our list of 8 favorite tiny home vacation rentals in the South here.
Now that we have the facts about build-it-yourself home kits, let’s get back to our original questions:
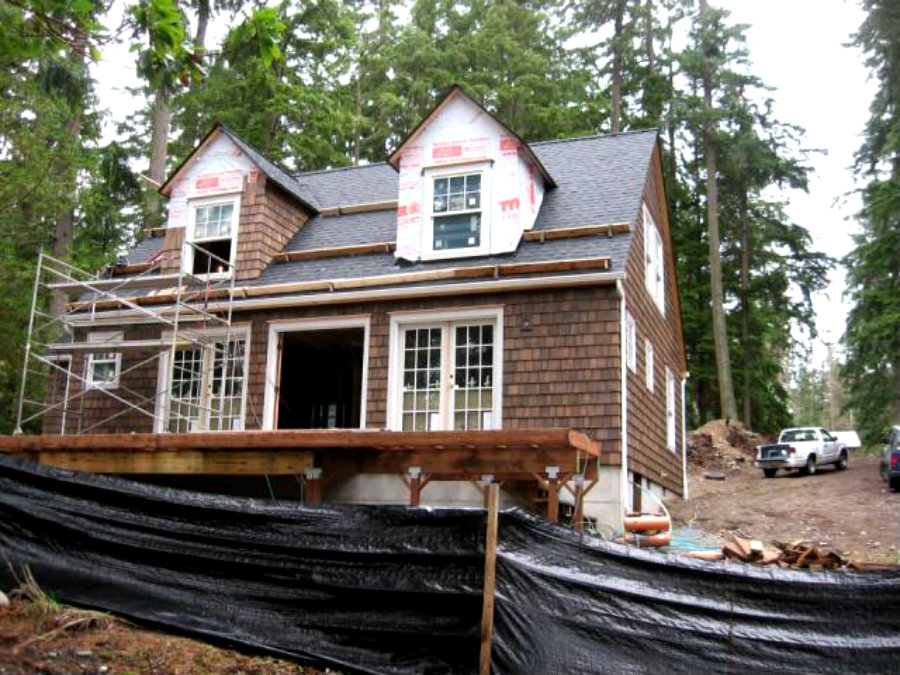 |
| A Shelter House kit under construction. |
Are house kits a scam, or are they legitimate?
They are legitimate, but quality and ease-of-construction varies. It pays to do your research and talk to other buyers.
What are the hidden costs in a home kit?
As our experts shared above, most home kits come as a shell with different options, such as windows and doors included…or not. Plus you need to take into consideration all your finishes, laying a foundation, installing plumbing, electrical wiring and other property-specific costs such as digging a well, permits, etc.
Can home kits really save you money?
They certainly can save you money over a custom home. But it depends entirely on how much you are able and willing to do yourself, which finishes you choose, and what type and size of home you want.
Bottom line on saving money: Before purchasing, be sure to ask a lot of questions about exactly what you’re getting (and not getting) per square foot.
Are house kits just a trend or an innovation here to stay?
With the trend toward self-sufficiency, off-grid living, and downsizing, all our experts believe house kits are an innovation that’s here to stay. Shelter Kit, being in business since the 1970s, is a testament to that.
So, could a house kit be right for your rural land?
If you’re willing to do your research, roll up your sleeves, possibly downsize, and dedicate some time and hard work, you could save yourself a bundle AND have lifetime DIY bragging rights to your home.
To learn more about the companies featured here, visit: www.shelter-kit.com, www.amishcabincompany.com and www.tumbleweedhouses.com.
To find the land to build your house kit on, visit our parent company's website, RaydientPlaces.com, which features land for sale in the Southern United States from Texas to Florida.


