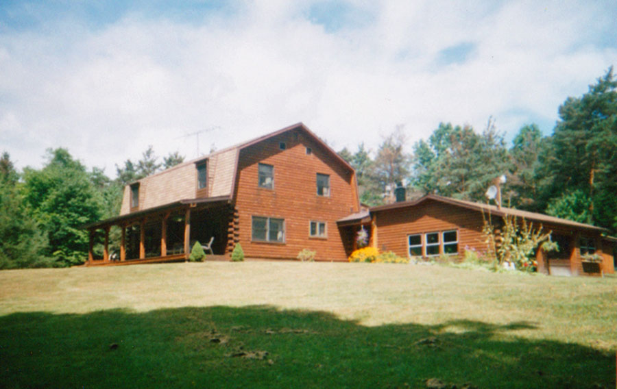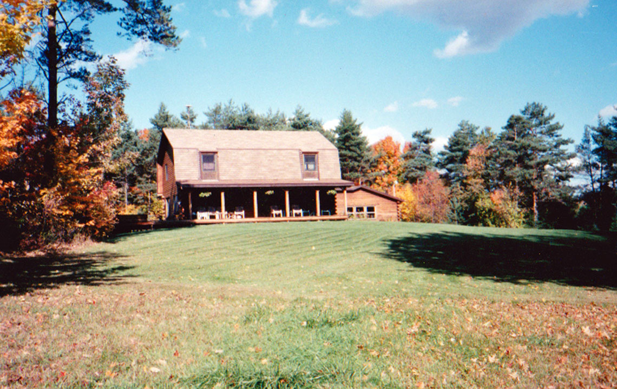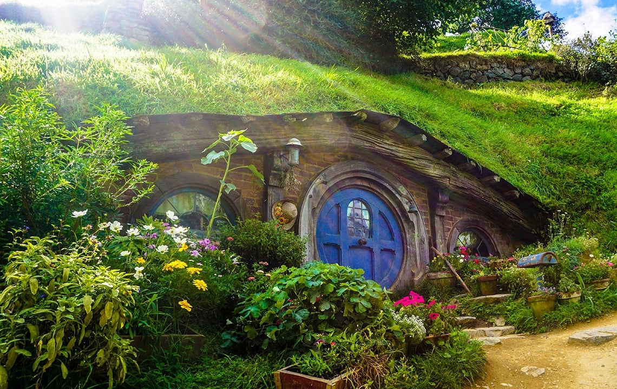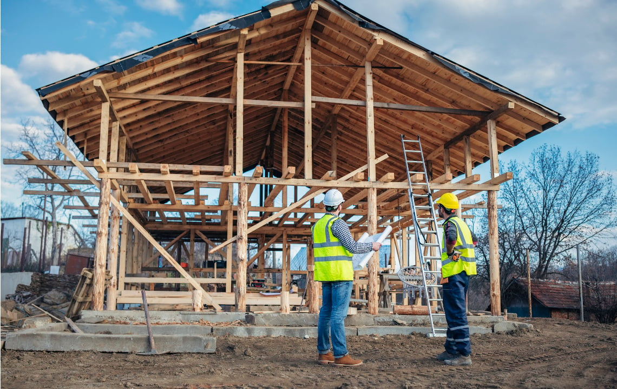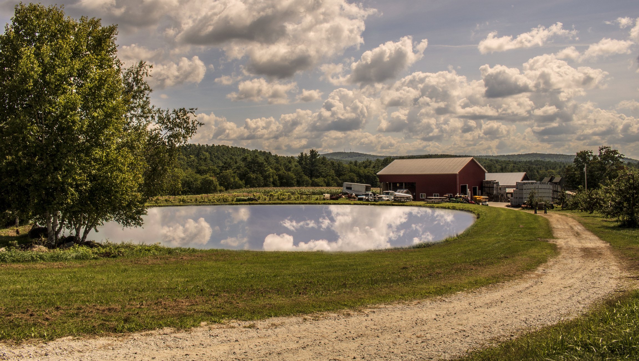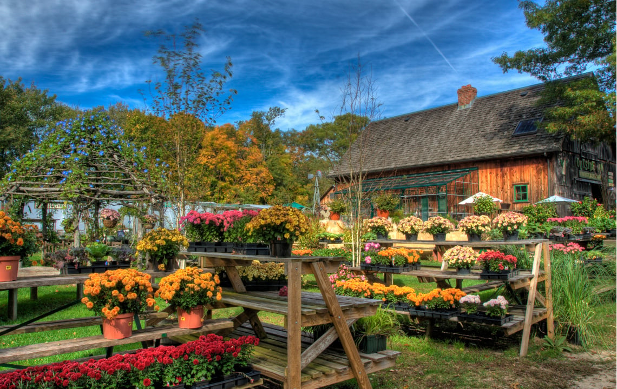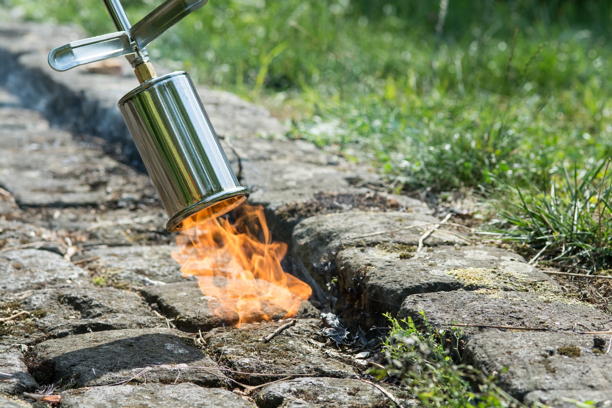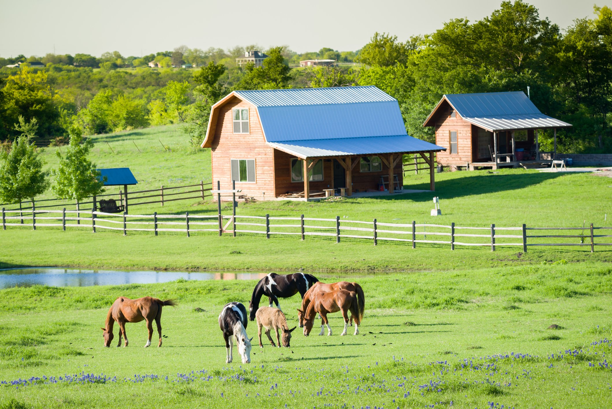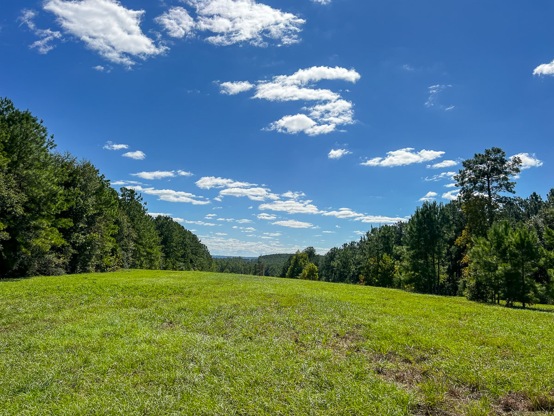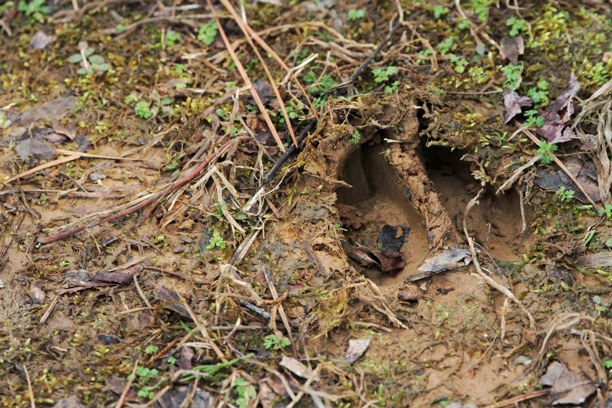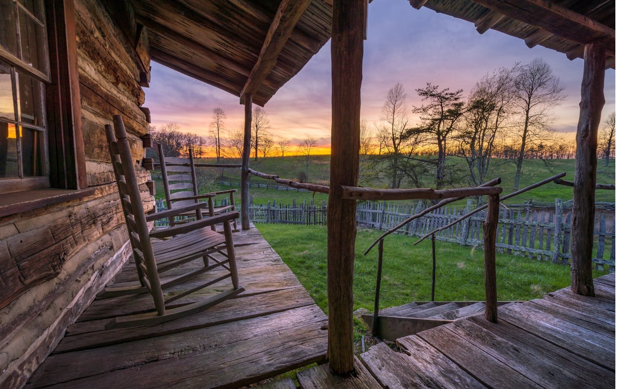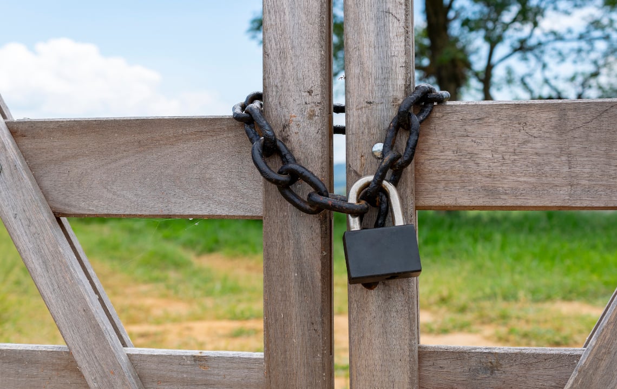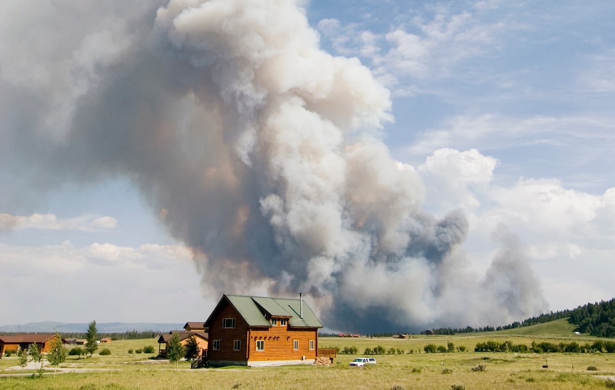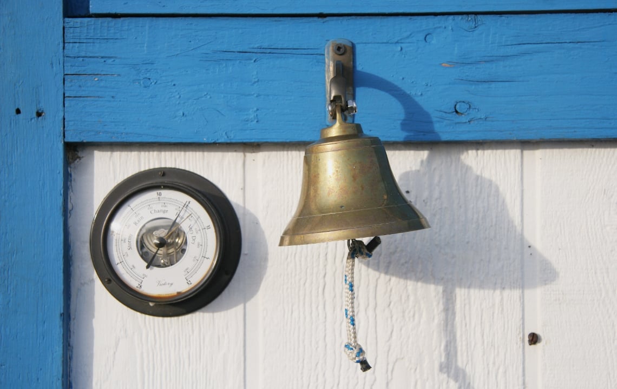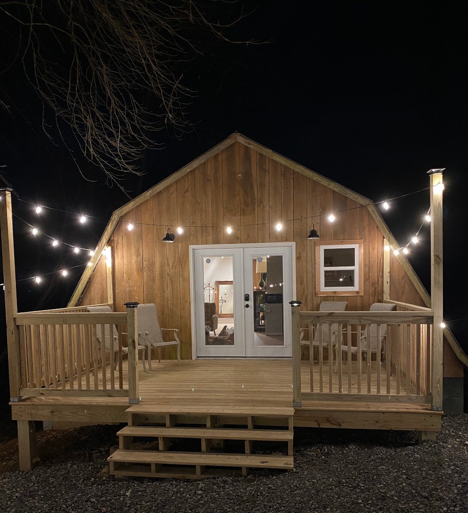When the company that owns Rethink:Rural, Raydient Places + Properties, recently had a study conducted that showed a significant share of would-be rural property buyers want log homes, I had to talk to my expert.
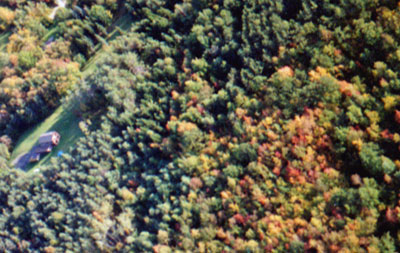 My dad, Walt Pakkala, built a log house to serve as my family’s primary home. Then we moved to live closer to family, but he was never happy in the old Victorian home we moved into; after a few years living there, he built us another log house on a piece of land a few miles away. Both homes were built from kits, but the results were very different. I asked him to share lessons learned from building those two houses, and he had serious advice to impart.
My dad, Walt Pakkala, built a log house to serve as my family’s primary home. Then we moved to live closer to family, but he was never happy in the old Victorian home we moved into; after a few years living there, he built us another log house on a piece of land a few miles away. Both homes were built from kits, but the results were very different. I asked him to share lessons learned from building those two houses, and he had serious advice to impart.
He is not a professional builder, but he grew up on a farm; worked with a carpentry company during his early 20s; and has a natural ability when it comes to building. Here’s what he had to say:
Q: Why did you decide to build log houses rather than any other type of home?
A: I’m a do-it-yourselfer and log homes are quite easy to build. With a traditional house, you have to build the framework, the outside sheathing, the siding, the insulation and the sheetrock. With a log house, there’s just one step: spike the logs together, and you’re all set. I also just liked the look and sturdiness of a log house. It’s about as sturdy and solid as you can get.
Q: How does building from a kit work?
A: You choose the home layout you want and order either uncut or precut logs. If you choose precut logs, you don’t even need a saw. Everything is numbered, and the blueprint just tells you where every log needs to go. That’s what I did for the first house.
For the second house, I decided to use uncut logs. When you do that, you can change the blueprints and put the doors and windows anywhere you want. In a log home, everything is a supporting wall - there’s no one point that is structurally weaker than another - so you can really modify it to suit your needs.
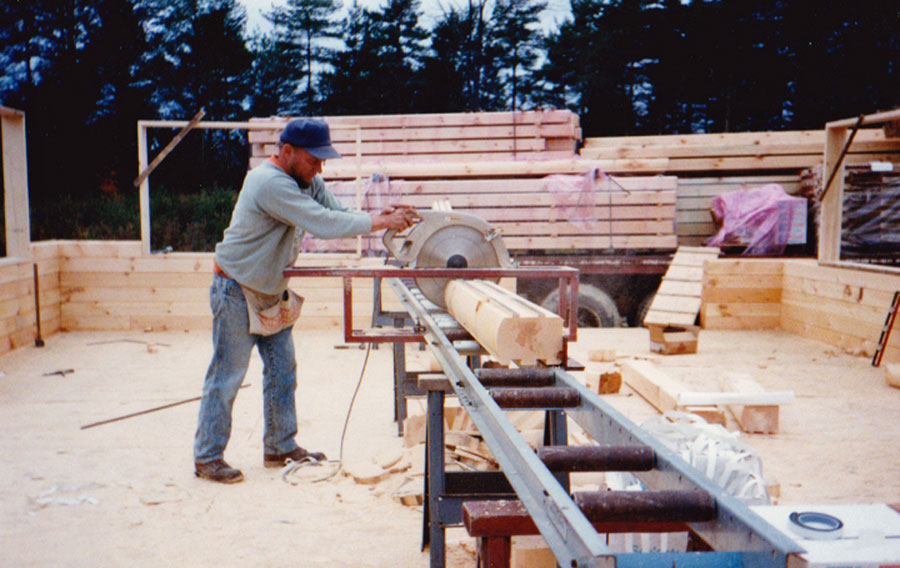
Walt Pakkala used a 15-inch Makita saw to cut the logs. / All photos courtesy of Walt Pakkala
Q: Did you find one experience better than the other in building the two log house kits?
A: I learned that quality greatly varies between log home companies. Not all kits are the same, so it’s important to research the company you are considering.
The first log home company directed the builder to account for a “settling factor.” As the logs settled and dried out, they would shift and shrink. So I had to build the middle of the house ¾ inch lower than the sides. When I installed the doors and windows, I had to leave a gap. Then I had to add masonite spline that was supposed to swell and seal the logs. It didn’t happen. The house had leaks whenever there was a hard rain. It turned out to be a structural flaw caused by the company. I eventually fixed the problems by boarding over the logs on the second floor and caulking between all the seams on the first floor, but it was a lot of extra work I shouldn't have had to do.
With the second log home, I chose a pricier company with kiln-dried logs. There was no settling factor, no shrinkage. It was worth the higher price.
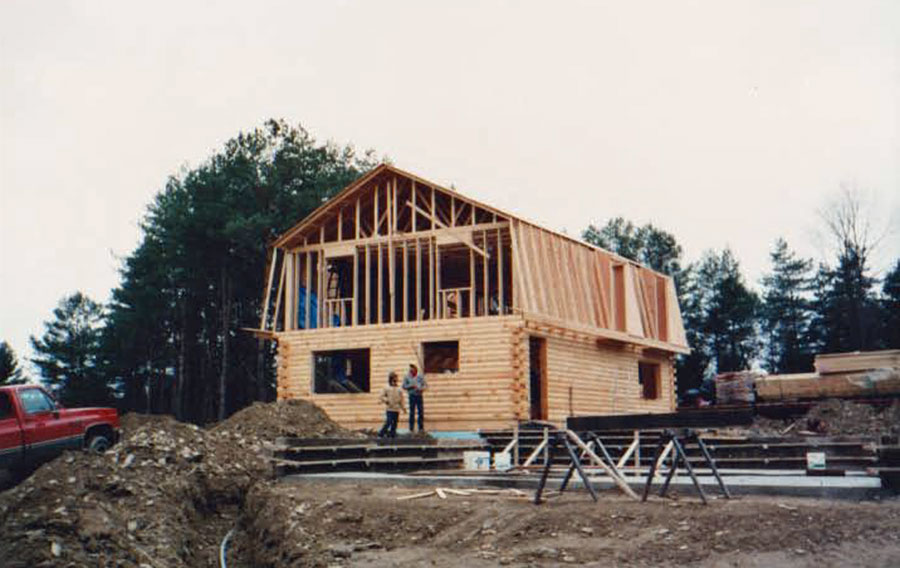
Q: Does it matter what diameter the logs are?
A: Definitely. Log homes are highly energy efficient if you do it right. Every inch of wood is equal to about 1 inch of fiberglass insulation. Some companies offer 4-inch “skinny logs,” but they won’t give the insulation you need. I recommend at least 6-inch, but 8-inch is better. I have friends who built with 4-inch who would get frost on their inside walls during especially cold days.
Q: I’ve always told people the logs fit together like a life-size version of Lincoln Logs, with grooves between each log. Does it make a difference what kind of tongue and groove system you use?
A: Our first house was a single tongue and groove, and the second was a double tongue and groove. The logs were engineered to have the double tongue and groove right in them. I found the double tongue and groove made a tight seal. There were no drafts in the house.
Q: Is there any maintenance after you build?
A: You have to put a preservative finish on the outside of the wood. I reapplied it every three years on the parts that were exposed to direct sunlight to prevent it from fading. I applied it once every decade on the parts that were shaded.
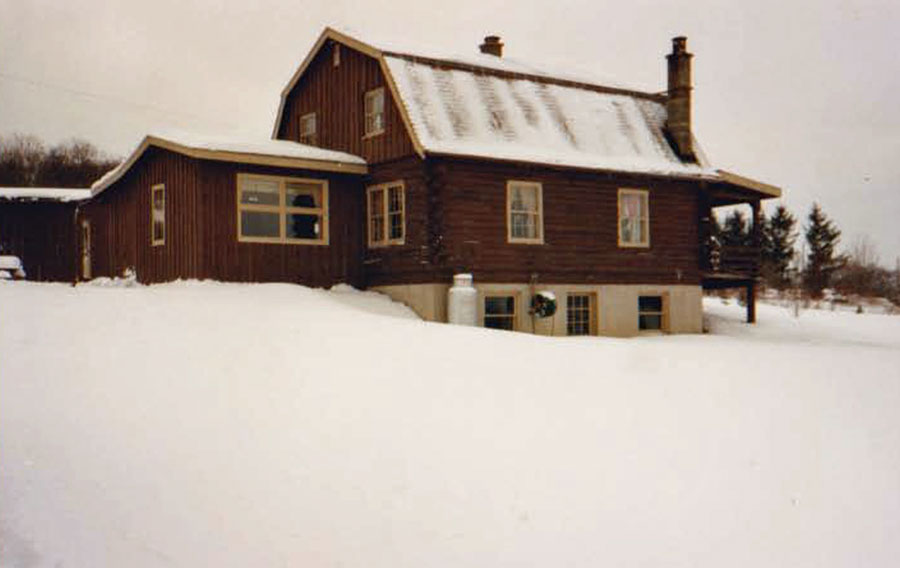
Q: I’ve heard that one drawback of building an all-wood home is greater risk of loss in the case of a fire. Is that true?
A: I would disagree with that. In a standard house, your walls are hollow between the sheetrock and the siding. A fire could be hidden inside the walls for a long time and do all kinds of damage before you discover it. If a log home catches fire, you’ll see it immediately and be able to put it out.
Q: So what are the disadvantages of building and living in a log house?
A: If you don’t like the look of a lot of wood, a log home’s not for you. Beyond that, I can come up with three drawbacks:
-
If you have forced hot air or air conditioning, it may be difficult to hide the duct work. I built wooden panels that matched our interior walls to cover ours.
-
If you have a second floor, it can be challenging to run your electric and plumbing upstairs. You have to hide it all in the interior walls.
-
Applying and reapplying the clear wood finish (CWF) can be tedious. I did CWF maintenance every three years. I knew other log home builders who used a finish that is supposed to last a lifetime, but there was a tradeoff: it covered up the grain of the wood.
Q: After decades of living in log homes, what did you especially love about that type of home?
A: They’re sturdy, they’re solid, and I like the look of them. They’re also very easy to heat and cool, and they’re just about soundproof. When you want to put something on the walls, you don’t have to worry about studs - they’re solid wood, so you can hang things anywhere.
With solid wood, you also have advantages when you want to make changes to your home. I didn’t have to worry about bracing anything when we added a guestroom to our home. I just took a chainsaw and cut a door through the bathroom wall.
There’s something so lovely and authentic about a home that still carries the aroma of the trees that were used to build it. The fact that my father was able to customize it to fit our property and our needs made it that much more perfect.
