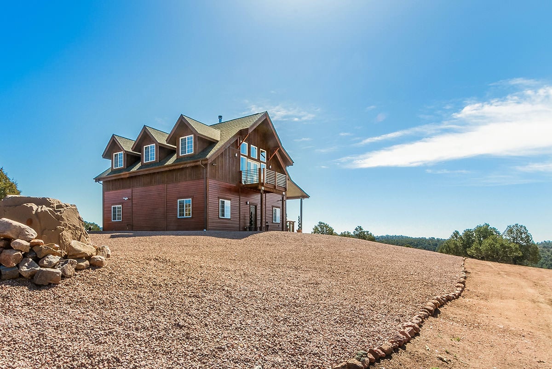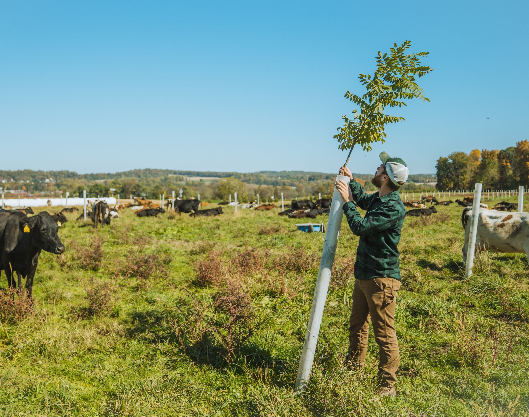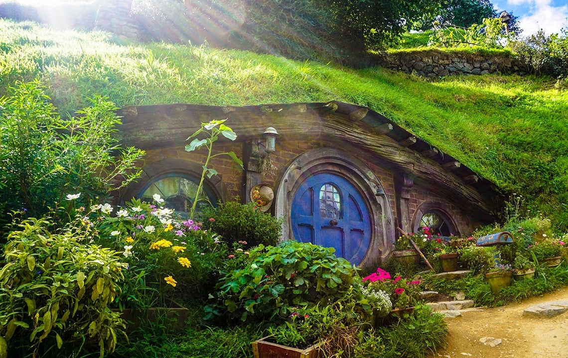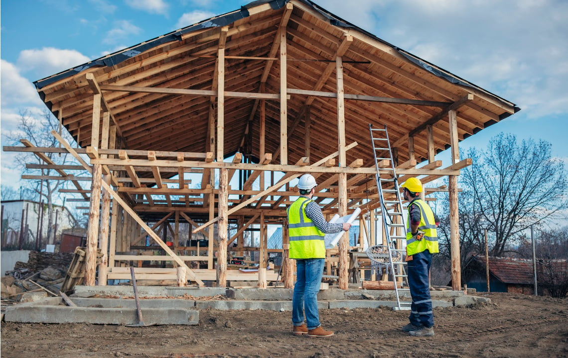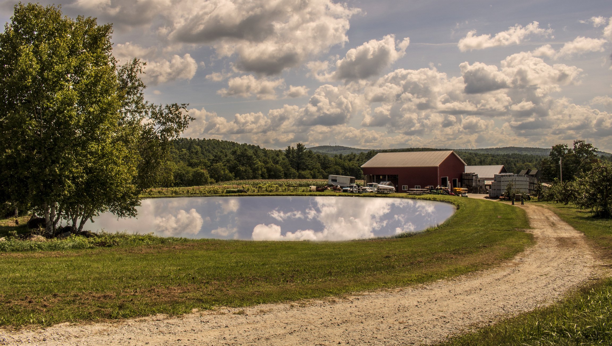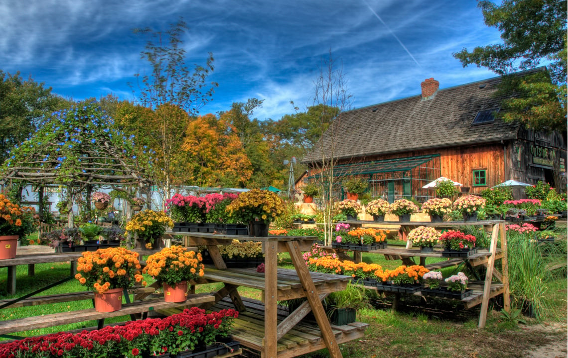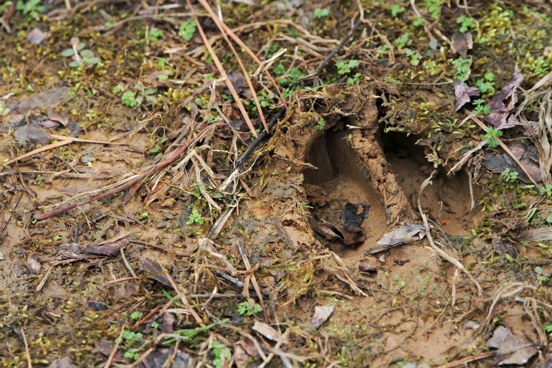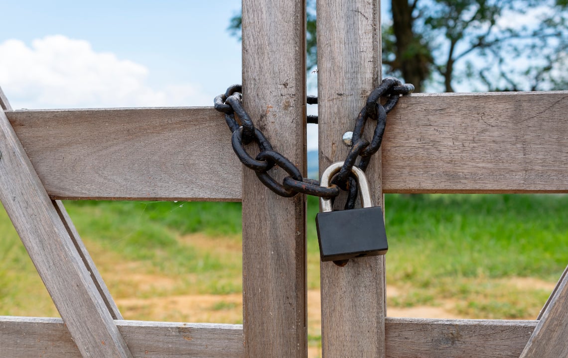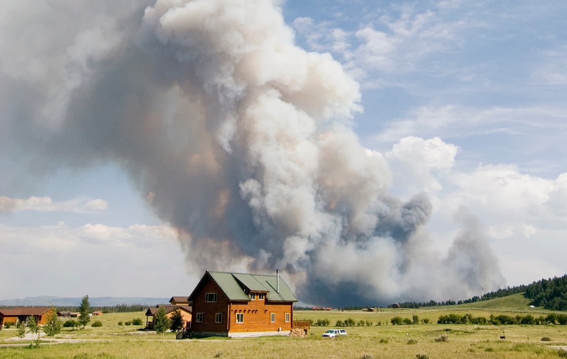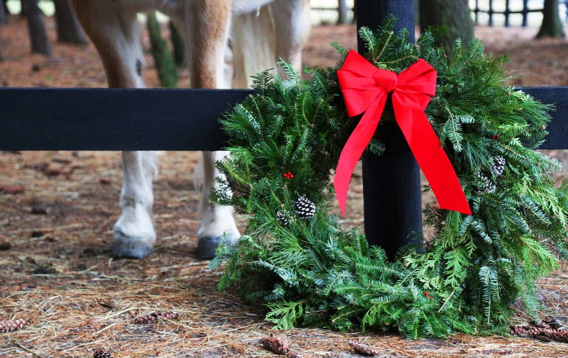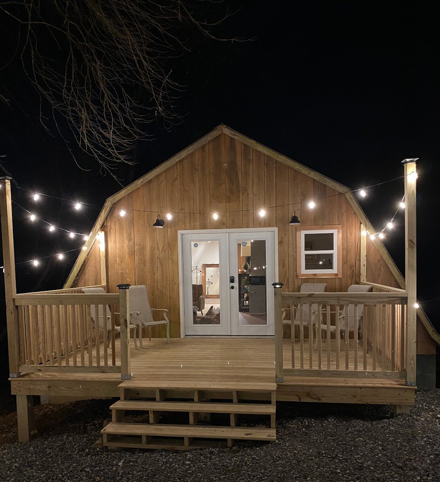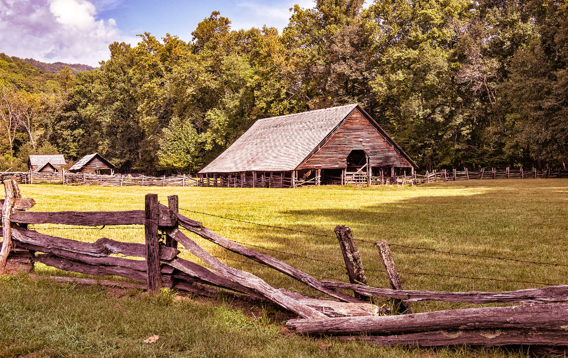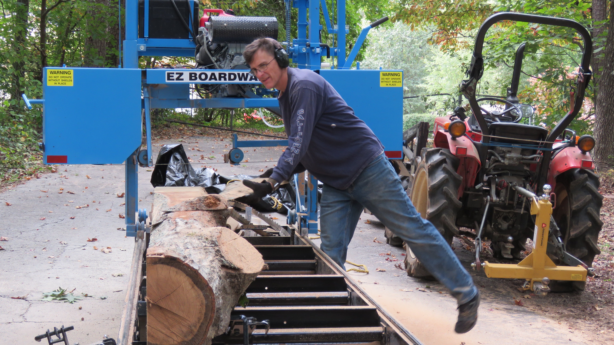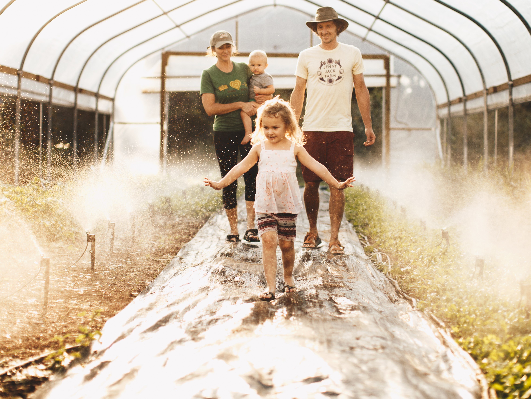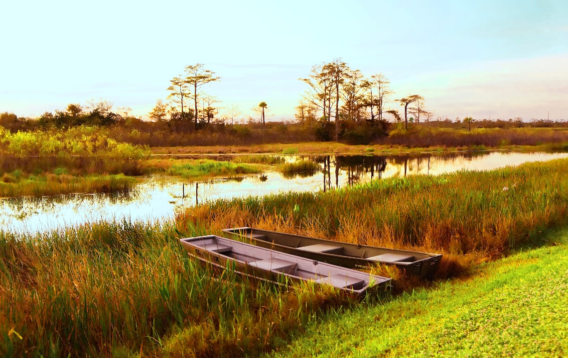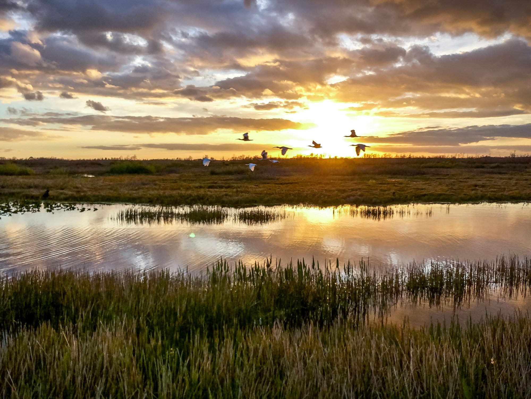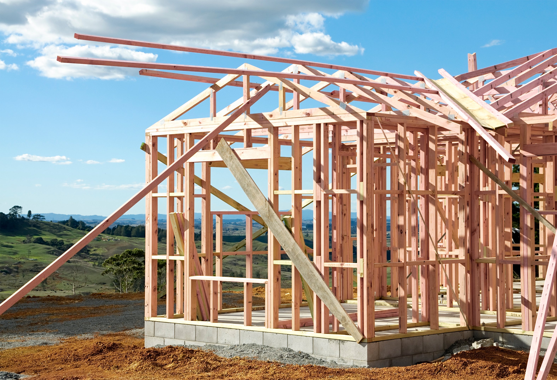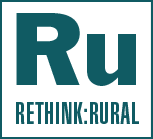Barndominiums, also known as “Barn Homes” or “Taj Mastalls,” are gaining popularity with landowners across the country.
These multi-purpose structures serve as a workspace—such as a barn, garage or shop—and a home in one building.
Popular among individuals, couples, small families and weekenders, their designs range from humble one-story steel buildings (with beautiful indoor features), to romantic caretaker-style barn homes.
But practicality aside…
- Are barndominiums a passing fad or a good investment for your rural land?
- How do steel-built barndominiums compare to traditional designs and kits?
- Are they cost-effective?
- How long do they take to build?
- And can their multi-use functionality go beyond agriculture and workshops?
To answer all these questions and more, we turned to the Barndominium experts, Justin Harries and Jessica Sherman at Barn Pros in Monroe, Washington.
With over 25 years of experience designing and building kits for timber-frame barns, workspaces and barn homes (barndominiums) for customers in all 50 states and around the world, Barn Pros has become a leading expert in barndominium market.
Read on for their expert tips and advice on choosing the right barn home for your rural land.
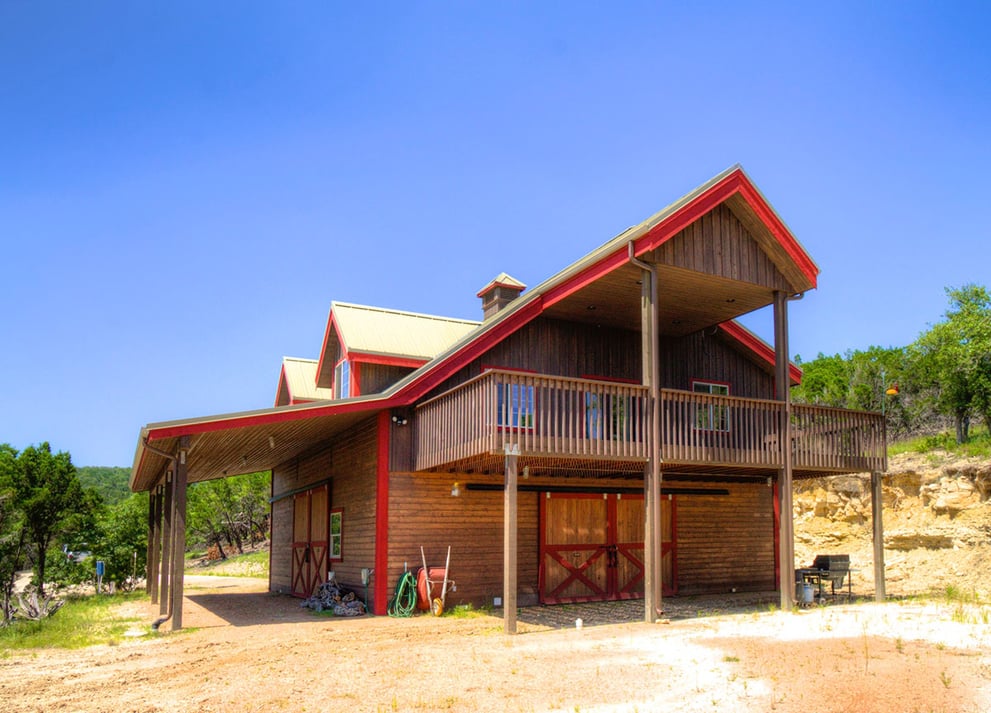
Barndominiums—A Modern Take on Old-World Living
Though Barndominiums have become trendy over the last few years, their use goes back centuries. Barn Pros General Manager Justin Harries explains:
“Years ago, people used to live above their animals as a source of heat, so this concept has been around for a long time.”
Likewise, Barn Pros has been around since before the term “barndominium” was coined, and before it was normal to order anything online—let alone a home.
“Our company was started 25 years ago by builders in Washington state,” Harries says. “They started building horse barns locally and noticed many of the horse barns were similar in design and setup, but were being used in different ways.
“This led to the idea of providing multi-use structures made of high quality materials in a format that allowed clients to pick and choose the options that suited them best.
“All of our clients really loved the barn look and wound up wanted to live in them. So, after much research and development for code and structural standards, the multi-purpose living—or Barn Home—concept was born.
“The company really exploded in the early twenty-first century because of electronic marketing. Since then, we have evolved based on customer feedback, technology and trends.”
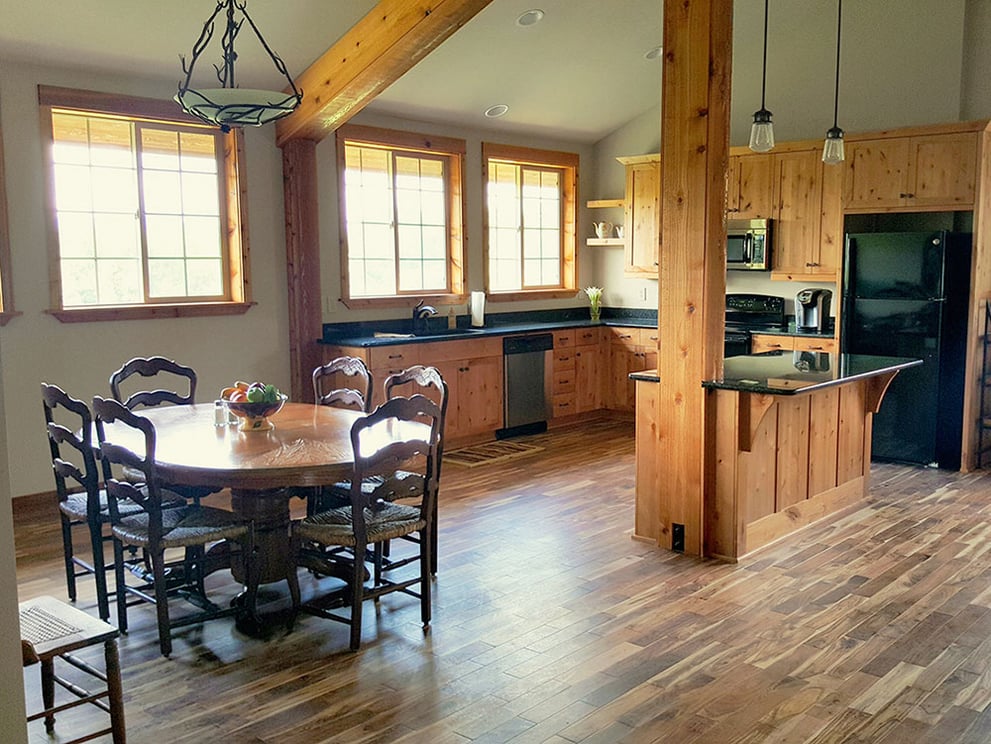
Beyond the “Barn”—The Endless Uses of Multi-Use Structures
Though the name “barndominium” may conjure up images of living above livestock, horses or tractors, as Harries explains, this is not always the case.
“Only about 40 percent of our clients actually use these as an agricultural structure. We have buildings being used in multiple wineries, distilleries, breweries and as stand-alone homes,” says Harries. “People love the way they look. There’s something romantic about the design.”
Here is a small sampling of what Barn Pro’s barn homes are used for across the world:
- Retail shops
- Yoga studios
- Hardware stores
- Barns for growing plants, such as medicinal herbs
- Art studios
- Dog kennels
- Animal sanctuaries
- Horse barns (as featured at the Staten Island Zoo)
- Food Banks
- Educational facilities
- Wedding venue structures (this use is so popular, Barn Pros will be expanding their line to include wedding-venue structures in 2018)
- Rehab center for abused children
- And dozens more uses
Essentially, if you have a hobby, business or passion, a barndominium can be customized for that purpose.
“It’s what our clients are able to achieve with their structures that makes this work so fulfilling to us,” Harries says.
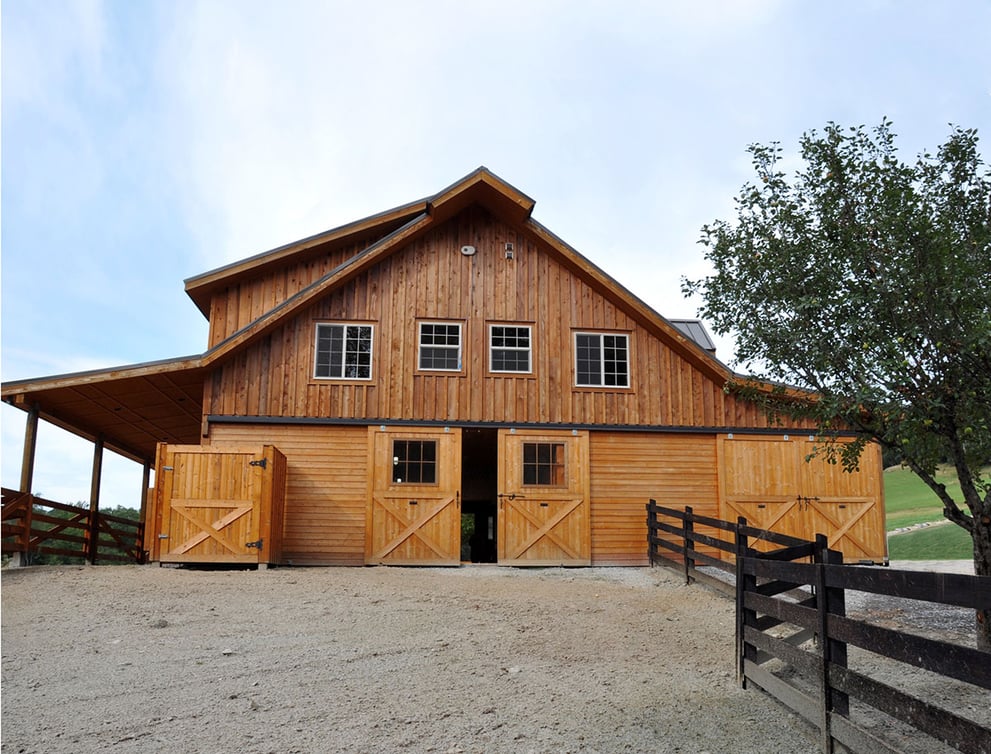
Steel, Custom or Kit—The Benefits and Drawbacks of Each
Barndominiums come in all shapes, sizes and materials for all styles and budgets.
Pros and Cons of Steel Barndominiums
In certain parts of the country, like Texas, steel barndominiums are popular for their quick construction, fire-resistance, durability and typically lower price point.
The drawbacks are, steel buildings tend to depreciate over time, they’re typically not energy efficient (steel is hot in the summer and cold in the winter) and not everyone will appreciate their industrial look.
Pros and Cons of Custom Barndominiums
Custom barndominiums can be built to any size and design specifications and are typically priced like a custom home.
The potential drawbacks of these are the same as a custom home: cost, wasted materials and the time investment.
Pros and Cons of Barn Home Kits
Then there’s the barn home kit, which allows you to choose from a catalog of pre-designed, timber-framed structures with a wide variety of customizations.
“A misconception people have is, ‘If it’s a kit then it’s not mine.’ But within every model are dozens of interchangeable options to personalize the structure; and you can do that knowing everything will work together. If you think you might like a timber truss, for example, you can see it on our website, so there’s no second-guessing your design choices.”
Time-savings are another perk of the barn home kit
“Nonresidential barn kits can be built in anywhere from 4-6 weeks, and the apartment barns can be built from start to finish in just a couple months depending upon your builder,” says Sherman. “And we offer a limited lifetime and structural hardware warranty.”
Like modulars, kit-home structures produce significantly less waste than site-built homes, making their environmental impact minimal. In addition, Barn Pros sources its wooden materials from a green-certified mill and zero-waste facility.
The potential downsides of a barndominium kit are: less customization than with a fully custom home, a price point that’s typically higher than steel (though lower than a custom home) and that tangibility factor—can you handle buying and designing your home via phone and online?
You will save on design and construction costs thanks to the pre-designed plans and pre-cut components, however, unlike DIY kit homes and barns, Barn Pros kits are best left to a professional builder.
“This is a full-up timber-framed home, so carpentry skills are highly recommended,” says Harries.
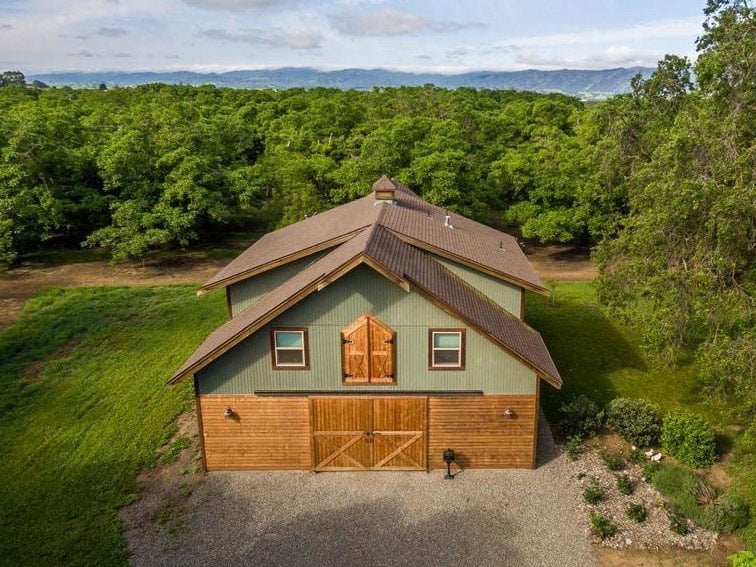
A Real Barn Pros Client Shares His Experience Building the “Denali Apartment” Barn home
To get a first-hand account of the Barn Pros barn home kit process, we talked to real Barn Pros client Dr. Sal Tirrito about his experience building the Denali Apartment.
“I bought a farm about 100 miles away from my home, and at first thought of building a house. But then I realized I would need stables, so I was happy to find the Barn Pros website that combines the two.”
After some research, Tirrito decided Barn Pros could provide exactly what he needed for his ultra-rural, multi-purpose home.
“What sold it for me was the fact that I already have a contractor who works for me and remodeled my house. I didn’t want to hire a general contractor, architect etc. and fight over the cost of every item. This way I buy everything myself and I am just paying for labor.“
Though his barn home is still under construction, Tirrito has been happy with the quality, service, and overall experience.
“The quality is excellent, they delivered on their promises, and the overall experience was also good. We had a few hiccups but they resolved them quickly. In fact, I have a friend who is looking to build and I highly recommended Barn Pros.”
Tirrito only wishes the project could be completed sooner.
Per Sherman, build times on apartment barns take longer and can vary significantly based on site location, finishes, availability of materials, and the construction crew.
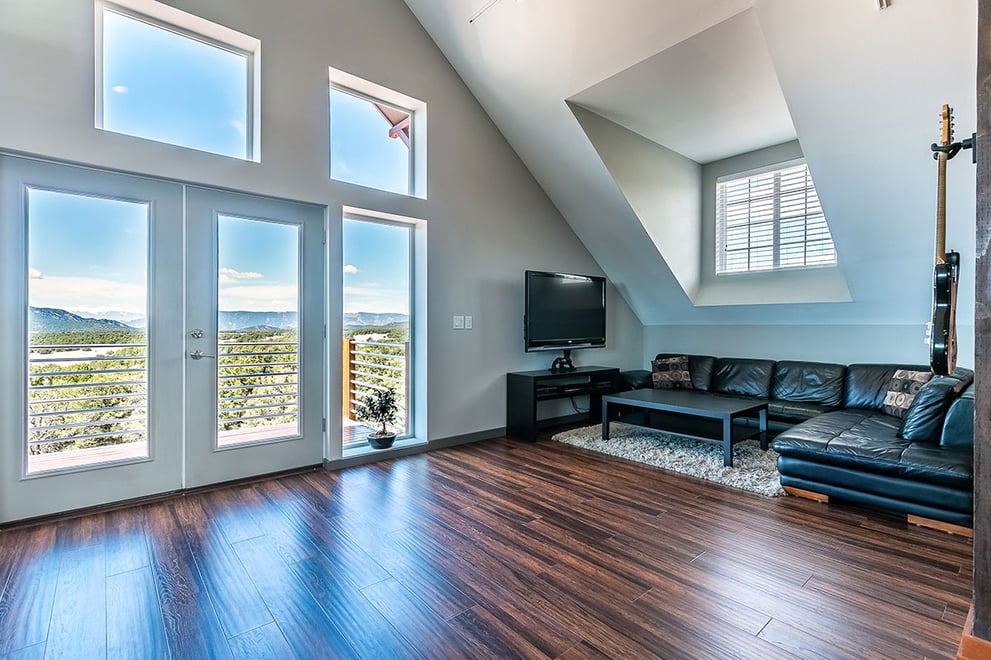
Crunching the Numbers on Barndominium Kits
Like a custom home, the cost-savings on kits can be substantial depending on your finishings, your land and the amount of work you do yourself.
When asked how much a “typical” Barn Pros barn home costs, Sherman said: “Based on varying concrete costs, labor and other construction costs throughout the country it’s really hard to say. But, as a modest estimate you can typically expect to spend $45-$50 per square foot on the barn or workspace, and add another $50-$80 per square foot on top of that for the apartment space.”
That’s an estimated $45-$50 per square foot for your barn/workspace and $95-$125 per square foot for the living space.
These prices don’t include land prep, utilities, roofing, foundation and insulation.
Given the cost to build a custom home ranges between $100-$400 per square foot (not including a barn or workspace), a barndominium kit could represent a significant savings to the customer.
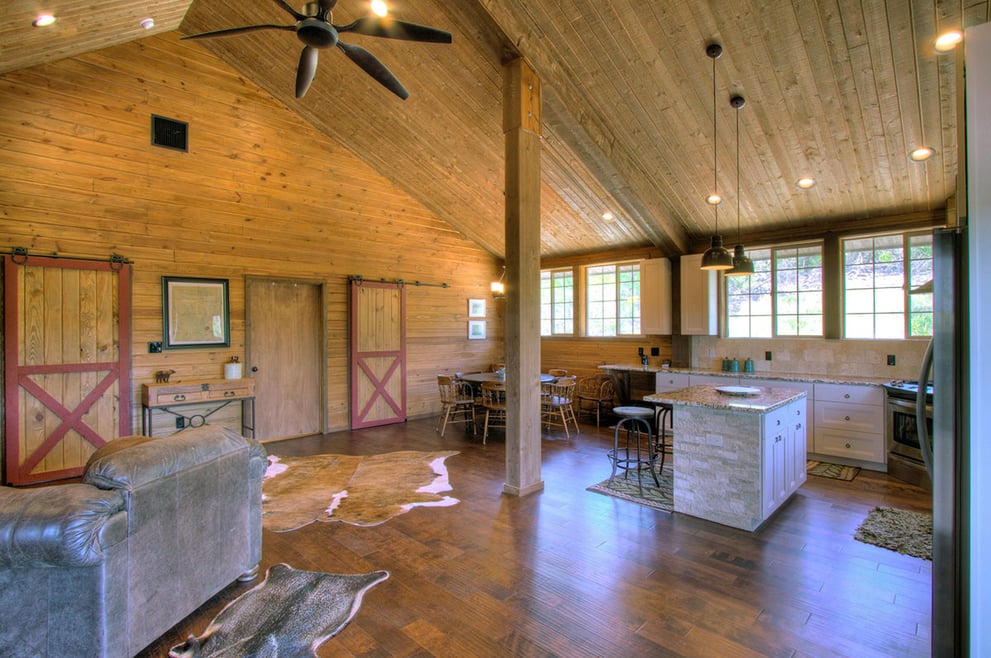
The Logistics of Financing, Designing, Ordering and Shipping a Barndominium Kit
The first step in researching your barndominium is to browse the website and have a conversation with a Barn Pros product specialist.
Once you find the design you like, Barn Pros will send you a checklist to ensure the type of building you want will work, both logistically and financially, on your rural land.
If you plan to finance your barndominium you will need to get pre-qualified to see how much you can afford (more on this to come).
“We don’t manage the whole process for you, but we can guide you down the path with our formal pre-purchase checklist that will help you to know what you don’t know, says Sherman. “We really want to get people all the information they need to get the project started right.”
Barn Pros will also speak with your builder and answer any questions they have about the process, construction methods, etc. so they can prepare an accurate bid for their services.
What About Financing?
As with any type of “alternative” home, finding the best financing for a barndominium may require extra research.
“There are financing products that will work and there are certain building types we design that are conforming,” says Harries. “Some banks will finance with more money down, and then there are specialty lending firms, such as Farm Credit, who will finance a barn home.”
Shipping
Barn home kits are typically shipped within weeks through a trusted carrier, you are notified of an estimated delivery date and there is no cost for shipping within the United States. Materials usually arrive on two semi trucks.
What’s Included in a Barn Pros Barndominium Kit?
Per Barn Pros: “You will have everything to complete your barn, with the exception of nails, roofing, concrete and the labor to construct. Plumbing and electrical are the responsibility of you or your contractor, but Barn Pros does have an extensive line of light fixtures available.”
Customizations are vast and include dormers, awnings, decks, siding and an array of other exterior options.
“Barn Pros acts as the architect, engineer and we warranty the entire thing,” says Harries. “So having a one-stop-shop is really nice. We also take care of any damages so you have that assurance. Our goal is to take our clients away from the less-fun parts of building so they can enjoy the creative process.”
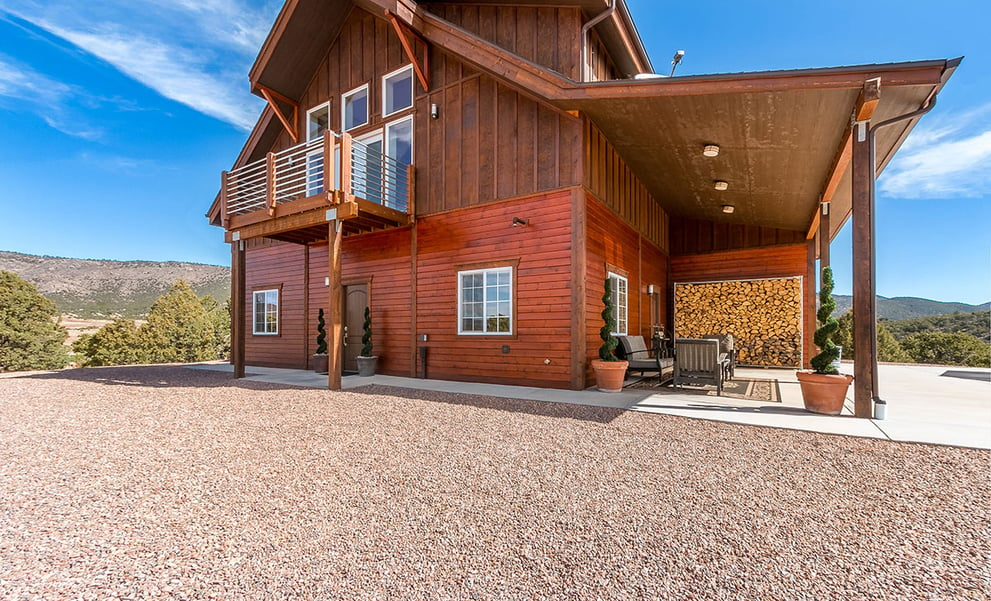
Is a Barndominium a Good Investment for your Rural Land?
Based on what we’ve learned, a barndominium certainly could be a good investment in terms of cost-savings and practicality.
Ultimately it goes back to what you want and need in a rural work/home structure.
For some, the cost savings of a steel structure will make its possible depreciation worth it, for some a fully custom barndominium is the way to go and for others the barndominium kits—like we learned about today—will strike that ideal balance between beauty, customization and price.
To learn more about the barns, shops and barndominium structures from Barn Pros visit them online at: www.barnpros.com, or click here to download the “Barn Pros Process” and learn more of what’s involved in working with Barn Pros on your barndominium, barn or other recreational structure.
All photos courtesy of Barn Pros.


