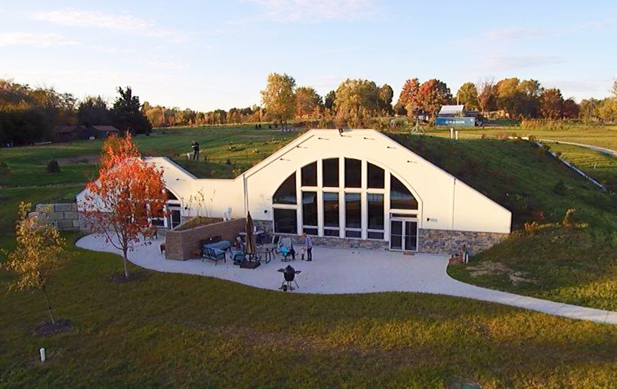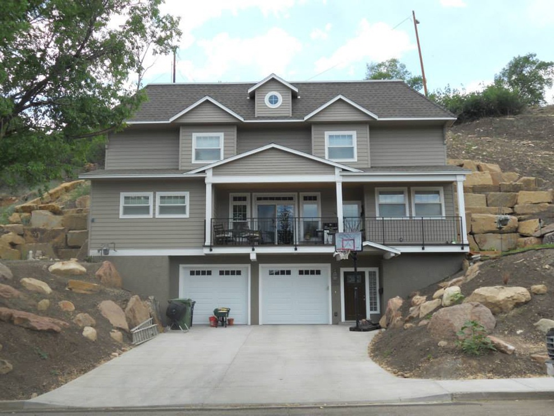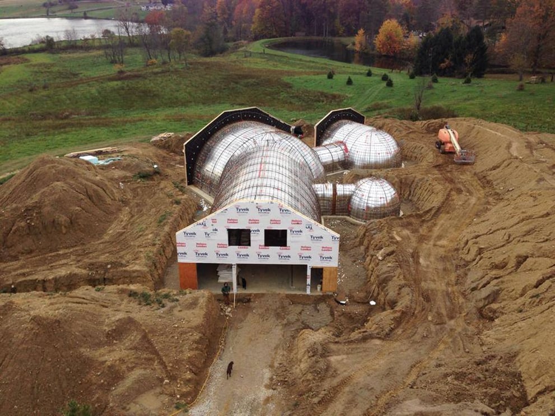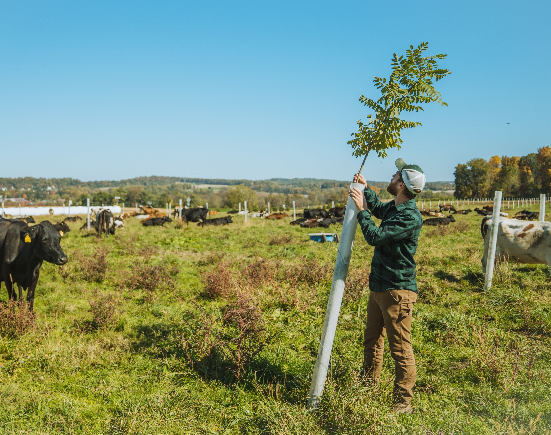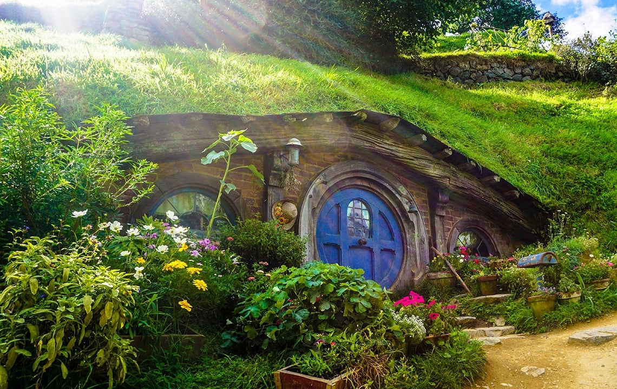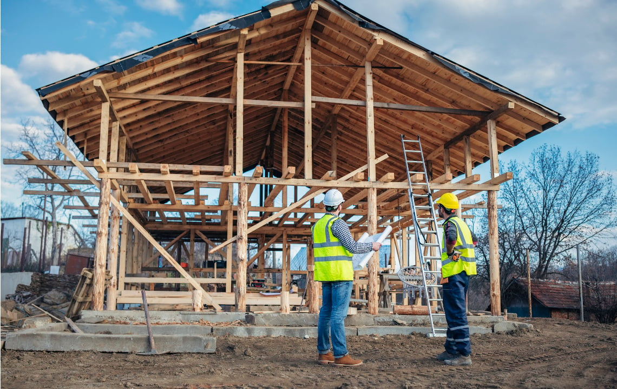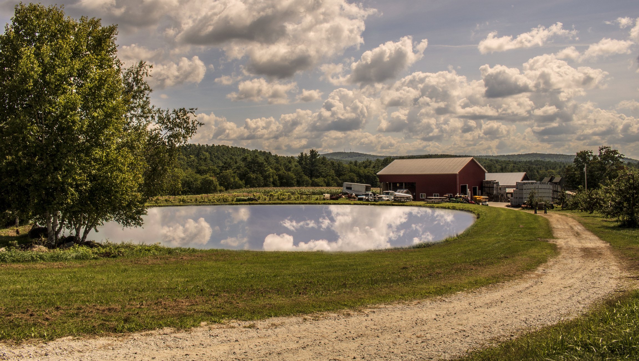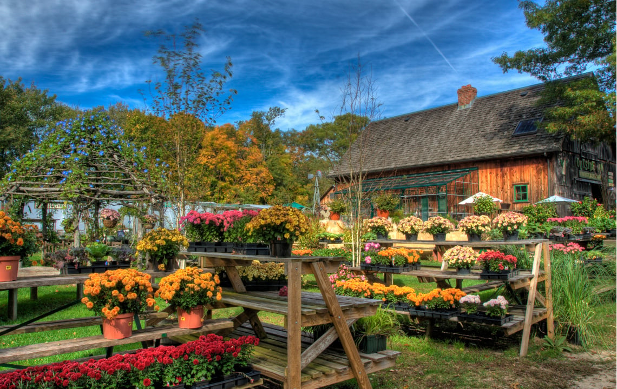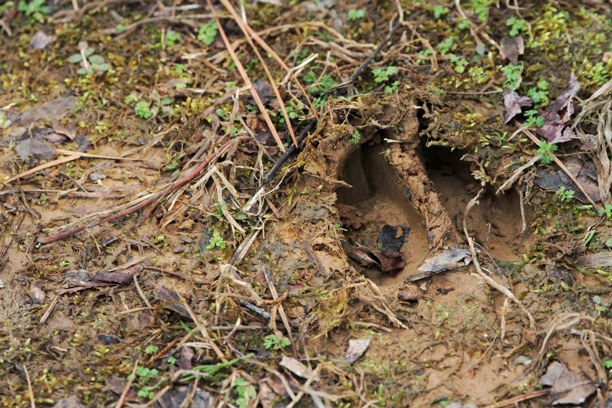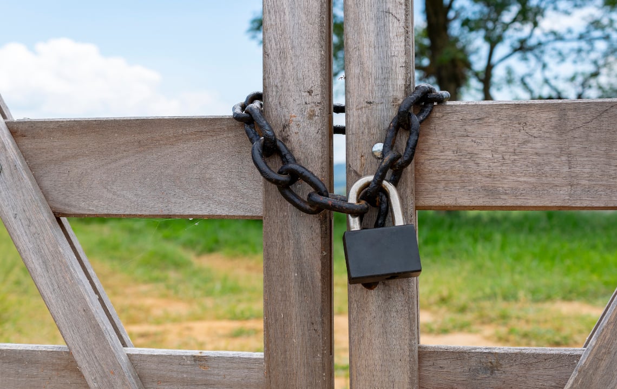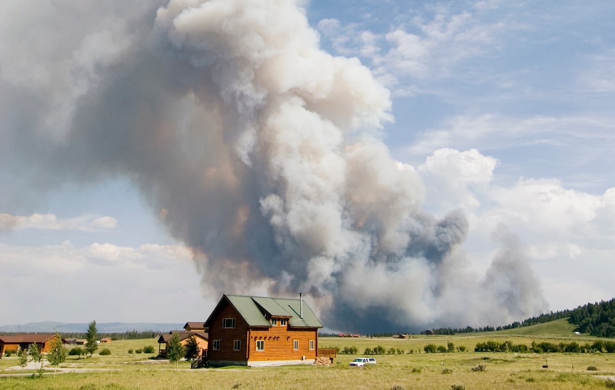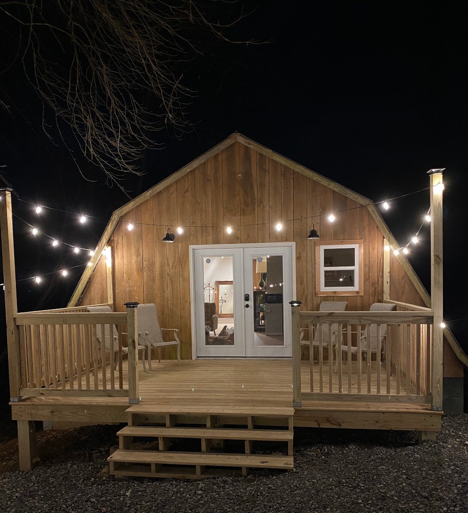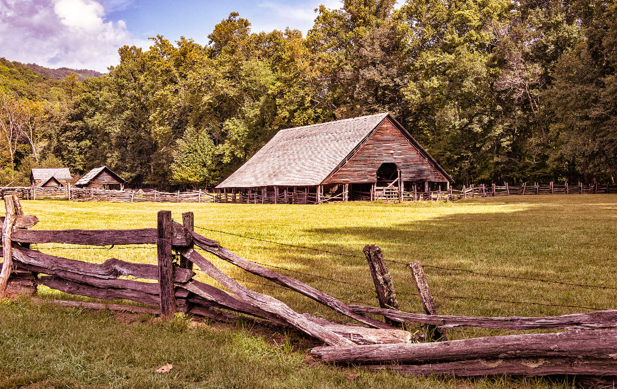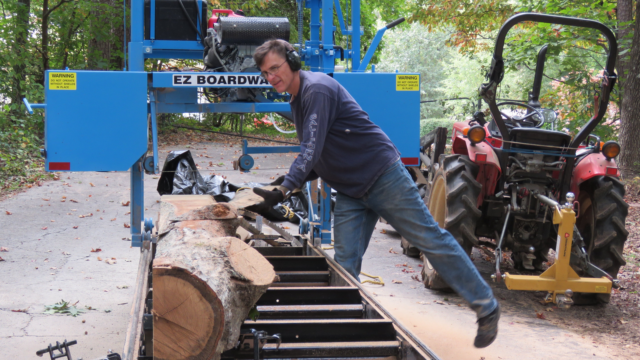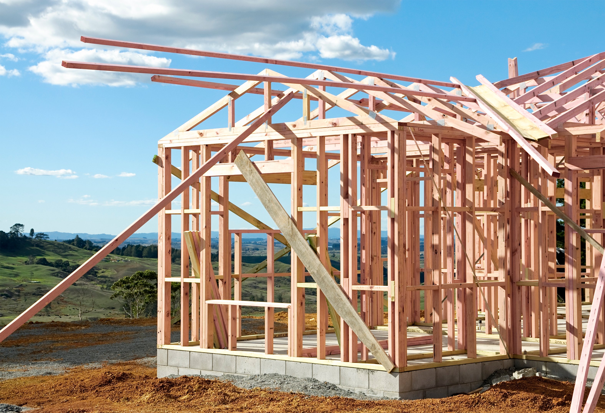Could an earth sheltered house be right for you? An expert explains how these affordable alternative, energy-efficient homes are built.
One of the joys of owning your own rural land is the freedom to build whatever type of home and structures you want on it.
 Though traditional, stick-built homes remain the most popular option, there are alternative types of homes that may be more affordable, durable and sustainable.
Though traditional, stick-built homes remain the most popular option, there are alternative types of homes that may be more affordable, durable and sustainable.
And for those interested in preserving their land for future generations by building green, a custom green-built stick home or high-end modular can set you back a pretty penny. (With that said, we do have this helpful guide to building green on a budget.)
An increasing number of aspiring home builders are thinking outside the box when it comes to building an affordable green home.
Enter the earth sheltered home.
You’ve seen them in such popular movies as Lord of the Rings and The Hobbit as well as extreme home shows—quaint and cozy houses built either completely underground or nestled into a hillside.
What most people don’t realize is these fairytale homes can be more practical, affordable, safe, durable and energy-efficient than stick-built homes—and they’re gaining in popularity.
In today’s post, we talk with licensed building contractor, home inspector and earth sheltered home enthusiast David Dennie of Asheville, North Carolina.
Dennie, who holds a degree in civil engineering, has experience building earth-sheltered homes (including his own currently under construction), and shares the facts on why these homes could be the ideal option for your rural land.
The Two Types of Earth Sheltered Homes—What You Need to Know
There are two types of earth sheltered homes.
The first is known as an underground home or “underground structure,” which is built below-grade or completely underground.
These homes are typically built with the main living spaces facing an atrium or courtyard to provide light, air flow, solar gain, block noise and give a more open feel.
But they do have limitations and quirks, says Dennie:
“Since these homes are completely underground they have to be built with concrete, steel beams and other special materials to withstand the weight and pressure of earth above them. Because of this, they are expensive and require specialists, like an engineer, to be built safely.”
Dennie adds that some people find these homes claustrophobic and passive solar is limited.
According to the US Department of Energy, underground structures can be prone to flooding if snowfall is not considered in the design.
On the flip-side, if they’re built right they will last a lifetime, provide ample energy savings due to the steady 54-degree temperature of the earth, offer full protection from the elements, create a nearly sound-proof oasis, are low-maintenance and can be custom-designed to bring in plentiful light and air flow.
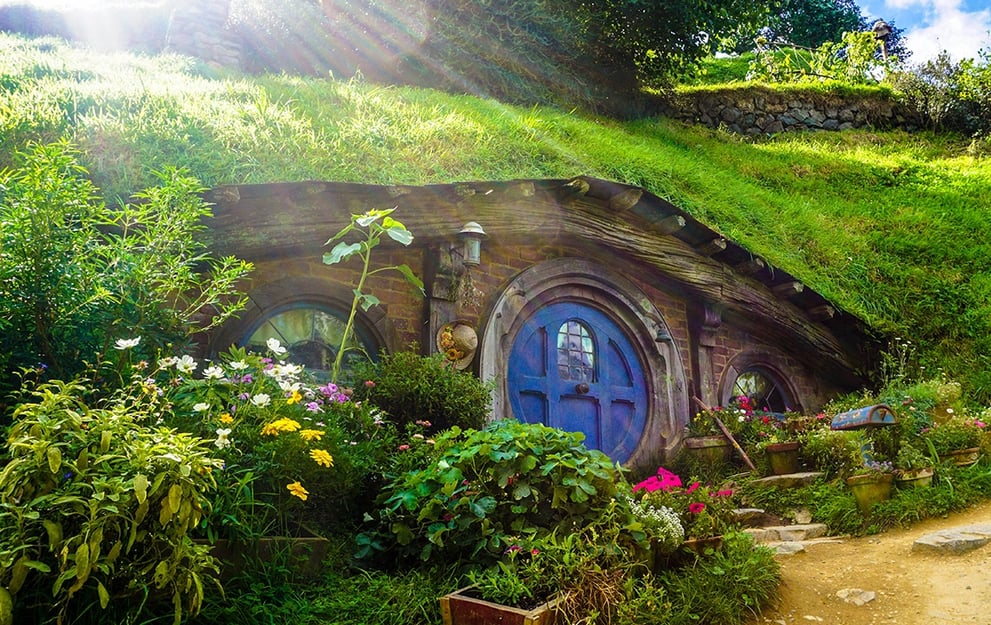 “Hobbit House” photo by Andres Iga on Unsplash.
“Hobbit House” photo by Andres Iga on Unsplash.
The second type of earth sheltered home is known as an earth bermed home
These homes can range in design from a Tolkien-style Hobbit Home with a grass or garden roof, to a typical stick-built home tucked into a hillside.
Dennie, and many other earth-sheltered home experts, favor the earth bermed home for a variety of reasons including:
- Practicality
- Affordability (Dennie built his sister’s 2000 square foot earth-berm home, land included, for under $150,000)
- Ease of maintenance
- Ease to build (any contractor can build one)
- Energy savings
- Safety
- Flexibility of design
Since the earth bermed home is by far the more practical, affordable and popular choice, we will focus here today.
What Type of Land Is Best for an Earth Bermed Home?
Though land with gently rolling hills or south-facing slopes is ideal, you can build an earth-sheltered home on any type of land, provided you can afford to truck in enough dirt (at least 2 feet per side) to mound around the sides and back of the home.
Site location on your land is key when it comes to getting enough light and reducing energy costs.
“If you can position your home completely south-facing, you will get the most light and solar gain, which will help keep your home warm in the winter and cooler in the summer,” Dennie says.
And don’t forget about drainage.
“With your home tucked into a sloped bank, you will always be able to drain water away from your home.
“The worst thing you can do is drain things toward your lot. People make the mistake of taking gutters all the way to the bottom of the foundation, when you really need to take them beneath the ground to carry water away from the house as quick as possible.”
What about Climate?
Thanks to the earth surrounding them, earth sheltered homes maintain a year-round temperature of 50-60 degrees, depending on your location. Therefore, earth sheltered homes are ideal for hot climates, cold climates and everything in between.
“In North Carolina, for example, our underground temperature is 54 degrees. So you’re only dealing with bringing that indoor temperature up from 54 degrees no matter how hot or cold it is outside. That requires a lot less energy than trying to maintain a 70-degree temperature in a stick built house when it’s 19 or 99 degrees outside,” Dennie says.
Understanding the Energy Efficiency Equation—Insulation vs. Isolation
Many people assume the surrounding dirt insulates an earth sheltered home, making indoor climate control and additional insulation optional or unnecessary.
However, as Dennie explains, this is a big myth,
“You don’t want to confuse isolation with insulation. Earth is a good isolator not a good insulator, meaning it will maintain that 54-degree temperature in your home—no hotter, no cooler."
“In order to have an efficient house, you must have a thermal break between the dirt and your home. Otherwise, the ground will absorb any heat and isolate it to maintain that 54-degree temperature. So, you do have to insulate your walls, floors and ceilings just like a regular house. And you need more insulation in the ceiling than anywhere because hot air rises.”
To insulate an earth-sheltered home, Dennie generally recommends putting an r-50 or r-58 insulation in the ceiling and r-20 in the walls and flooring.
In addition, a south-facing earth bermed home will allow you to take advantage of the sun’s light and heat, and you can incorporate solar panels on your roof or elsewhere for added energy savings.
You will also need a source of heat and, for those of us in the South, an air conditioning unit---though, as you’ll learn coming up -- you will barely use the A/C.
Air Quality and Earth-Sheltered Climate Control
For we modern Southern folks, going one summer without the comforts of air conditioning is unthinkable.
However, as Dennie explains, an earth bermed home can nearly eliminate your need for air conditioning.
“These houses are great for hot climates. Here in North Carolina, you basically don’t need air conditioning in the summer. The only reason you have to install a unit is to pull the humidity out of the air.
“Because its surrounded by dirt, an earth bermed home will maintain the same temperature as the ground—a cool 54 degrees. So, if hot air hits those 54-degree walls from opening a door or window, the humidity can create condensation and the air conditioner prevents that.”
How can you tell if it’s getting too humid?
“Your home doesn’t need to be above 48 percent humidity—and you can use a humidity monitor to track that (some even come with an alarm). If it gets above 48 percent, just turn on the A/C for a few minutes.”
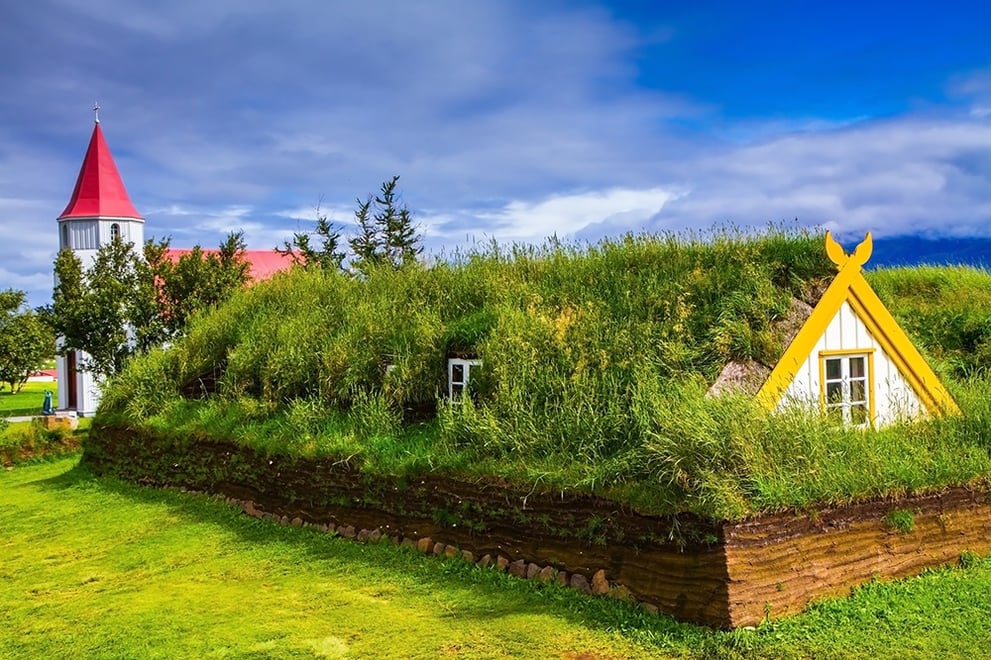
In the winter, you can use a heater, wood stove or propane stove so long as you have a place to bring in fresh air.
“When you build a very tightly-built home like this, you need to have a heat exchanger or ERV (energy recovery ventilator) to bring in fresh air at all times,” Dennie explains. “That way you keep enough oxygen and fresh air flowing without losing as much energy in the house.”
Again, fresh air exchange is essential in a tightly-built home. So be sure to talk to your contractor about installing the proper EVR valves, fresh air and/or heat exchangers.
Finally, in some areas, like North Carolina, radon is a safety issue requiring testing. Be sure to check with your builder prior to breaking ground.
Tips for Getting the Most Light and Solar Gain in an Earth Bermed Home
Despite their partially underground location, earth bermed homes can be designed to bring in as much light and fresh air as traditional houses.
In addition to facing your home southward, Dennie recommends using skylights, tube lights, high ceilings and as many windows as possible to create a perfectly light, open and airy home.
For added energy savings, consider insulated window treatments.
What About Mold, Mildew and Mustiness?
Given their in-ground location, one would think earth-sheltered homes would be prone to the typical basement issues of mold, mildew and mustiness.
However, Dennie says these can be avoided by taking the proper steps:
“If you maintain your humidity, have your surface drainage done properly, and have used appropriate waterproofing around the perimeter, you won’t have any issues.”
Dollars and Sense—Why Earth Bermed Homes are So Affordable to Build, Maintain and Inhabit
It’s obvious these homes can save you a fortune in terms of energy, but what about building and maintenance costs on these specialty homes?
First, you don’t need to hire a specialist builder. “Anyone can build one of these, it’s just like building a walkout basement,” Dennie says.
Second, they are just plain cheaper to build: “Everything’s cheaper about these houses. Less doors, less windows and less siding. I built my sister’s 2000 square foot house with 9-foot ceilings, 3 bedrooms and a big open concept, land and all, for $150,000. It can be done—all you’re doing is building a big box.”
Third, they’re dirt-cheap to maintain: “Think about it. In the exterior of a typical home you’re maintaining four sides of the house plus the roof, in an earth-sheltered home you’re only maintaining one side and a roof.”
As for maintenance and any other issues, Dennie says: “It’s just like having a house on a slab. Any repair person can come out and work on your home.”
It is also worth noting that you may be able to negotiate lower home insurance premiums based on the home’s reduced susceptibility to weather, earthquake and storm damage.
Should you have a DIY, custom built or modular earth sheltered home?
You can build an earth-sheltered home three ways:
- Using your own two hands with kits or DIY plans
- Custom-built (as described above)
- Through a modular company
Potential Drawbacks of an Earth-Sheltered Home
Though there are no drawbacks on the cost savings and eco-friendliness of these homes, there are factors to consider on the financial side:
#1: Financing any non-traditional, outside-the-box home can require more work and research. If your bank won’t consider your loan, try other avenues like Farm Credit, Credit Unions or check with your land agent or builder to see which financial institutions favor green building.
#2: It may be harder to sell and may not appreciate the same way a traditional home would. This should come as no surprise since earth sheltered homes are still somewhat unconventional.
However, that could work for you in the long run. Alternative housing is expected to continue increasing in popularity as the green building trend surges and energy prices go up, which means you may find an enthusiastic buyer willing to pay top dollar. But, since there are no guarantees in real estate, it is something to keep in mind.
Could an Earth-Sheltered Home Work for Your Rural Land?
To learn more about these economical, eco-friendly homes, check out the following articles:
- Nifty Homestead’s: Earth-Sheltered Homes
- Mother Earth News: Buying an Existing Earth Sheltered Home
- Energy.gov’s Efficient Earth-Sheltered Homes
- And to learn more about David Dennie, visit: denniehomeinspectionservice.com.
First, third and fifth photos courtesy of www.formworksbuilding.com.


