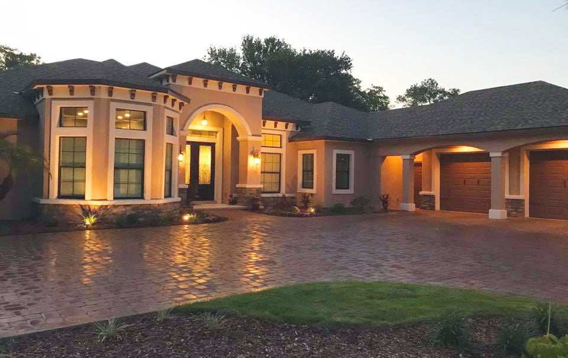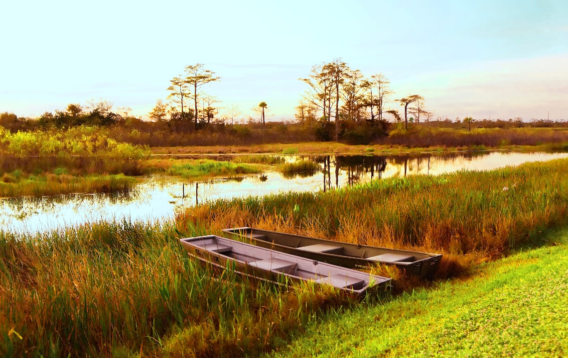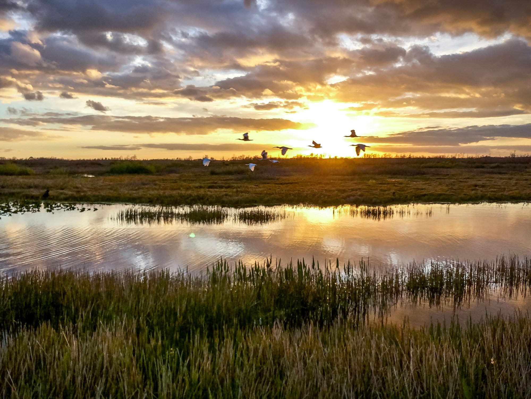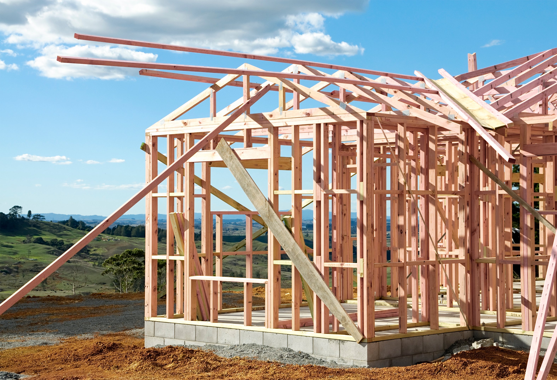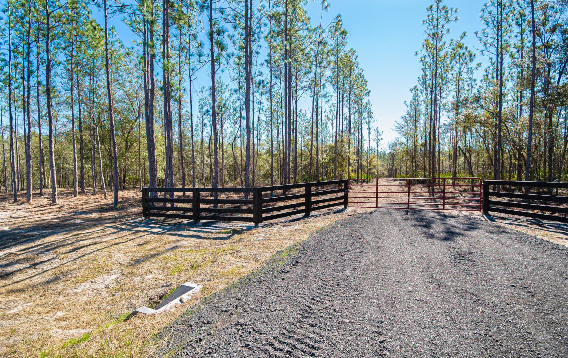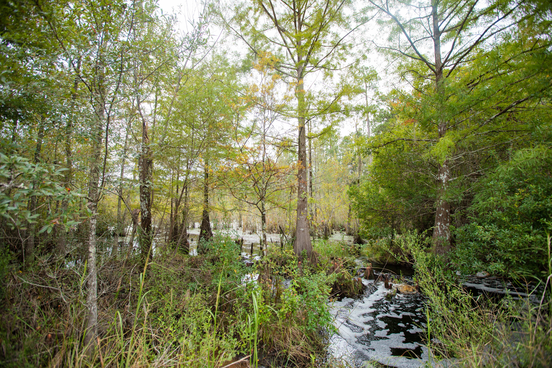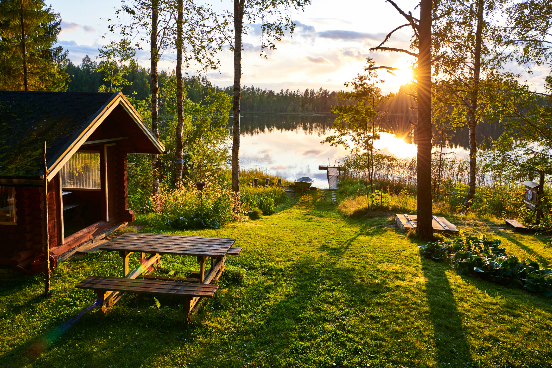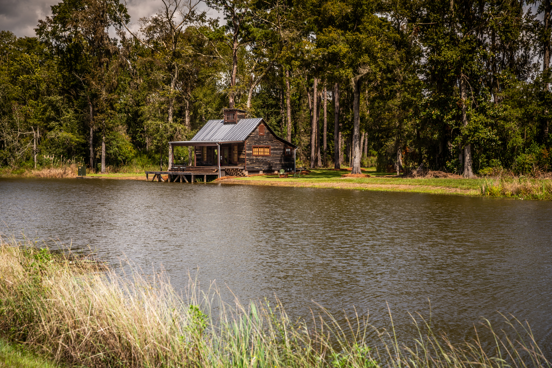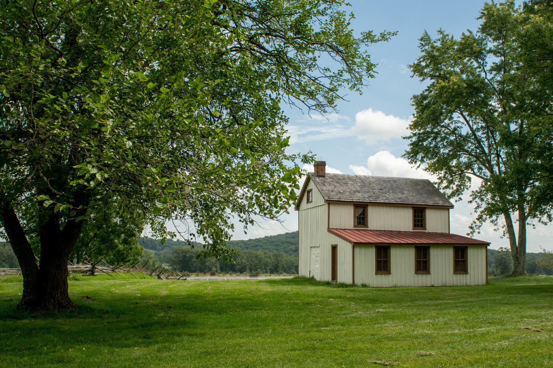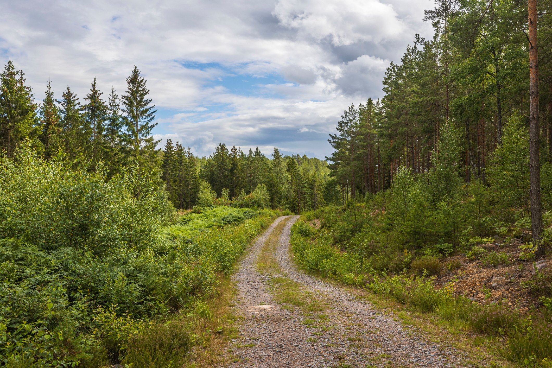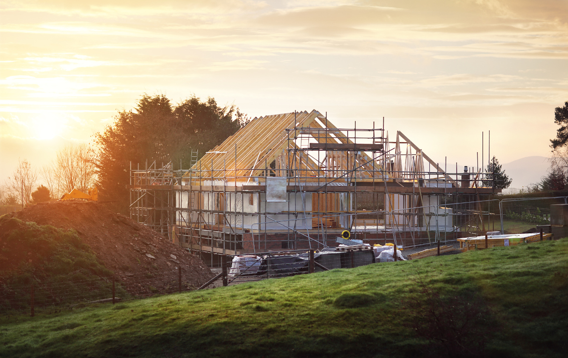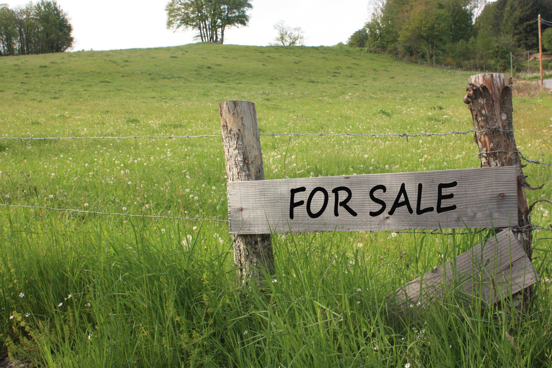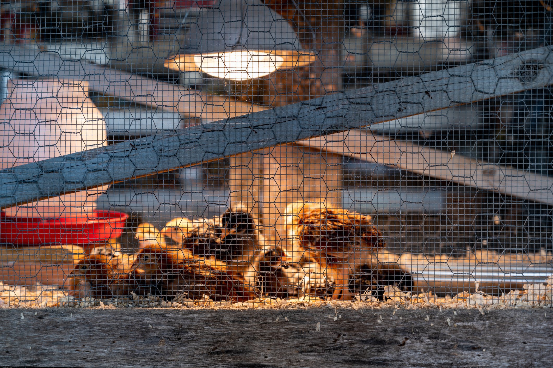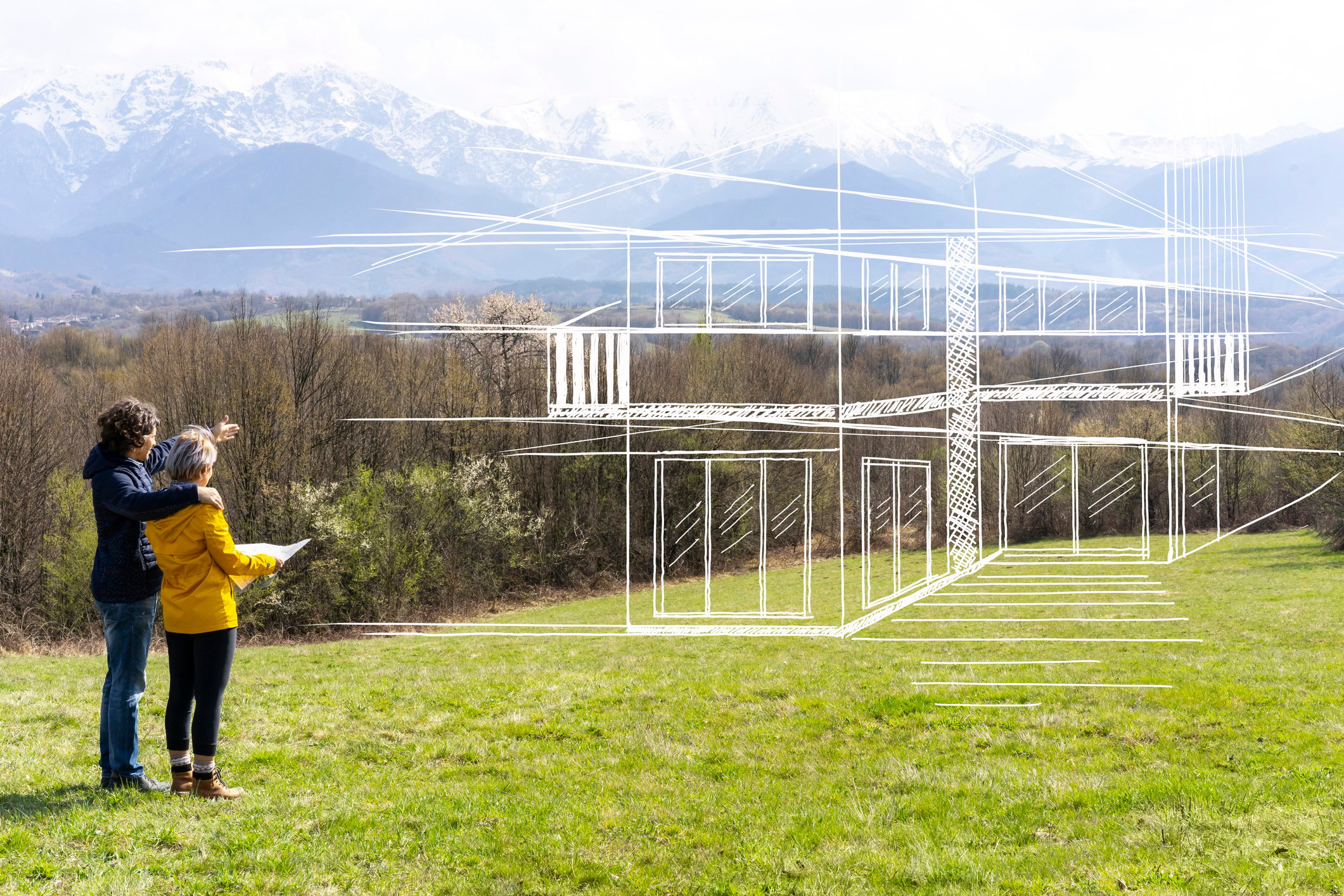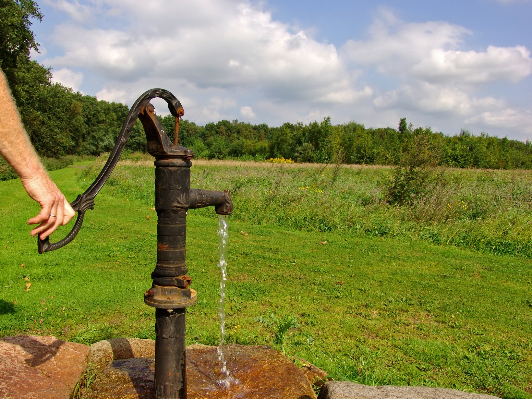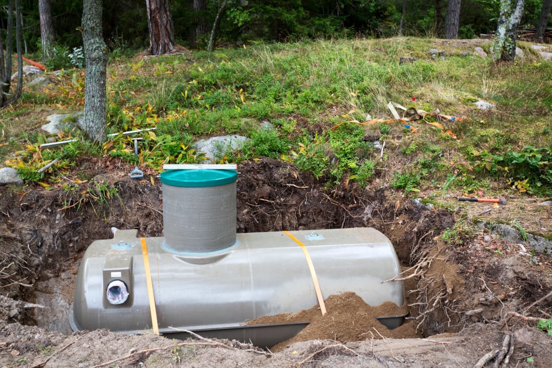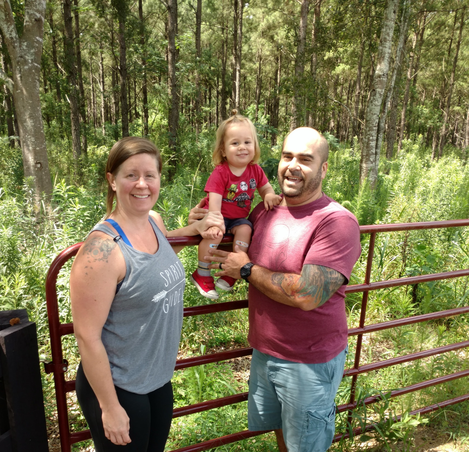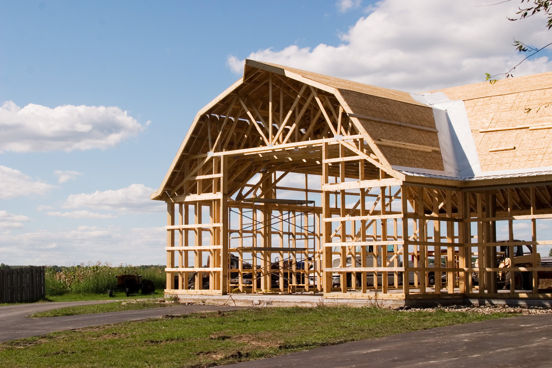We talk to Stevenson Construction Company, which offers tips on building a home and converting raw land into a homestead in Bradford County, Florida.
You've been looking for raw land to convert into a custom homestead.
But…how exactly does one go about planning, financing and building a custom home in a rural, unfamiliar place?
Today, we talk with local Bradford County licensed general contractor and engineer Warren Stevenson and his son, licensed contractor Adam Stevenson, both of Stevenson Construction Company in Starke, FL, to get some insider tips and step-by-step advice on building a custom home in Bradford County, FL.
What should come first: The builder or the land?
With magnificent forests, crystal clear lakes and close proximity to Gainesville and Jacksonville, Bradford County is a hidden gem for those seeking a country lifestyle with the convenience of big-city amenities.
And its affordable land prices, generous ag exemptions, timber and lower property taxes make it especially attractive.
Though most of their customers contact them after purchasing land, Adam recommends consulting a contractor before purchasing:
“I think it’s best to consult with a builder ahead of time because there are things we can recommend to help you find the right piece of property for the type of home you have in mind.”
Rethink:Rural's parent company, Raydient, sells rural acreage in the county. Click here to view available properties in Bradford County.
Unexpected Benefits and Savings of Building in Rural Bradford County
Small-town building does offer some pretty sweet perks, as Warren explains:
“A conventional loan with a local bank, presuming all your pre-approvals are in place, typically only takes about 30 days to secure, the permitting process in Bradford takes 1 week tops and there are zero impact fees. That equals HUGE cost savings.”
In comparison, to Bradford County's $0.00 in impact fees, neighboring Clay county has a $7200 impact fee that future home owners must pay before breaking ground.
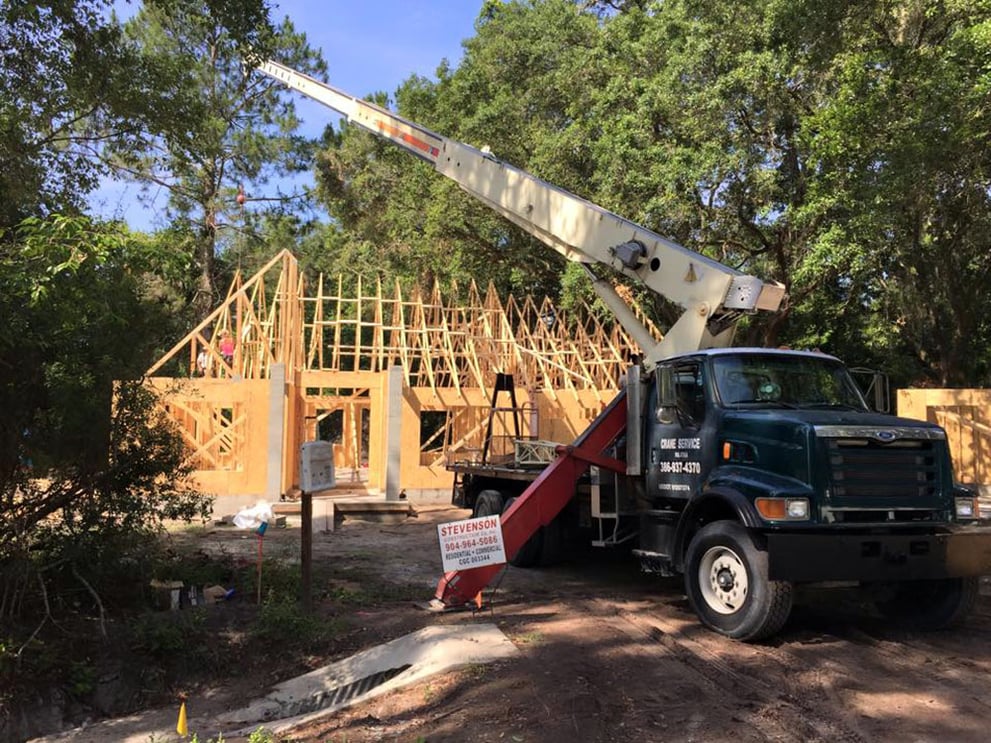
Above, a custom home is under construction on wooded rural land in Bradford County.
What to expect—15 steps to the Custom Home Building Process
Step 1: The initial meeting
Start your home building process with an initial meeting with your contractor. The Stevensons discuss the proposed house plan, budget and project location when they have this meeting with their clients.
“We generally develop a preliminary plan as a free service so we can prepare an estimate. We design about 95% of our projects ourselves. In the last 40 years I don’t recall building the same home twice,” says Warren.
Step 2: Approve the plans and budget, obtain a contract, secure the loan
“Once the initial plans and budget have been approved by the customer, we require a small deposit to complete the construction plans and draw up a contract. The customer needs those two items to take to the bank to apply for their construction loan.”
The bank will then do an appraisal on the plans and (hopefully) approve your construction loan.
It may come as great relief to know future home owners pay only the interest on the construction loan until the home is complete.
Once the loan is approved, the bank gives the general contractor a fixed percentage to get started, and then releases additional funds as specific construction steps are completed.
Step 3: Initial Deposit to Proceed with Final Plans
Once your loan is approved and the contractor receives their initial deposit, they will work with you to proceed with finalizing plans for your home.
Step 4: Apply for Permits
With your loan approved and deposit secured, your contractor will apply for the necessary permits. Permitting takes no more than 1 week in Bradford County.
Once the permits are in place, it’s time to break ground!
Step 5: Prepare the land
Some say the most important part of building a home happens before you build: preparing the land. This could mean removing trees and top soil, trucking in fill dirt and grading depending on your property and vision for the home site.
“We like to be involved in that process so we can ensure the building site has proper elevation for drainage before we begin building. If you bring in too much fill at one time, you have to worry about compaction so the house doesn’t settle,” says Adam. To learn more about the need for properly prepared dirt, read our interview with a site prep expert here.
Step 6: Lay the Foundation and Floor Slab
Since many properties in Bradford County are sloped or lakefront, the Stevensons typically use a stem wall foundation to prevent settling and give more flexibility for slope.
Says Adam: “A monolithic slab is commonly used in subdivisions or for flat properties. It’s quicker and less expensive but very limiting, so we use stem wall for most of our jobs.”
At this point in the building process, they also rough in the plumbing, put down termite poison (a must-not-miss step in the South), and go through inspections.
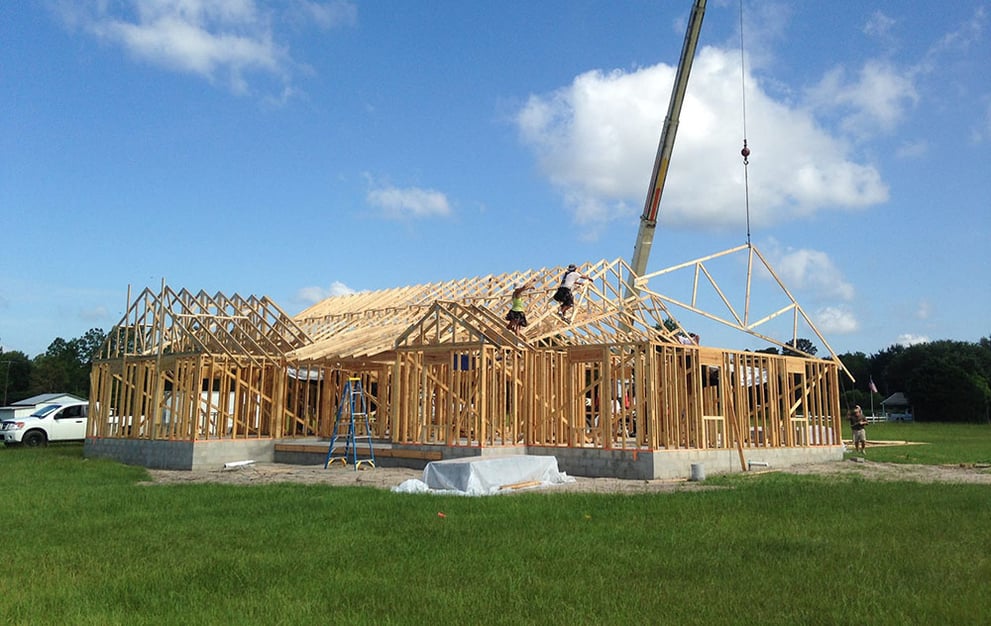
Above: This Bradford County home site was one of many headed by Stevenson Construction.
Step 7: Framing is Put Up and Roof in Dried In
The largest inspection will be completed at this point (you can expect at least 10 inspections throughout the building process).
Step 8: Sub-contractors Install Wiring, Duct Work, Plumbing, Windows, Doors, Air Conditioning, etc.
Typically your general contractor will work with sub-contractors who specialize in various fields to install wiring, ducts, plumbing, windows and so forth. Your contractor should have relationships with reliable sub-contractors and should be on-site to supervise the installations.
Step 9: Insulation, Dry Wall and Roof Completion
Insulation, dry wall and the roof of your home are completed next…followed by more inspections.
Step 10: Enclose the Frame and Complete Exterior
Exterior walls, doors and windows all protect your home from the elements while exterior siding makes it start to look like a REAL home.
Step 11: Interior details and flooring
Once the interior has been finished with paint, trim, counters, cabinets, fixtures, electrical switches, etc. the flooring will be installed.
Step 12: The Punch list and Walk-through
At this point the home is ready for a final walk-through by the general contractor and homeowner. A punch list is completed and details are finalized.
Step 13: The Certificate of Occupancy and Final Payment
Once the certificate of occupancy is granted and the final balance is paid to the builder, voila! You’re ready to move in to your brand new custom home.
What about well and septic?
To avoid damage from heavy equipment coming and going from the job site, septic tanks are typically installed toward the middle or end of the process.
Well installation timing depends on the unique job, Adam explains:
“The well may be installed at the beginning or end depending if there is water to borrow from a neighbor during the building process.”
How Long Does It All Take?
Warren says the whole process takes about 8 months or more.
“The building itself doesn’t take that long, but the whole process from lending to inspections lasts at least 8 months.”
A Couple Tips on Unexpected Costs
Getting electricity to your home site can be a large up-front expense, depending on your location.
“If there is no electricity going to the site, we will work with the homeowners to resolve that because we need power to build the home," Adam explains. "A recent homeowner had to pay $5000 to run service 600 feet and get easements from the neighbors to access their power line.”
Fixtures, appliances and finishings are another cost to consider that should be factored into your budget.
Warren says sometimes builders will only account for a small allowance to make their bid appear lower, however that’s not always in the customer’s best interest:
“We always try to give a realistic allowance based on the customer’s tastes and preferences. If they want high-end appliances and granite countertops obviously we would give a higher allowance than for those wanting low- to mid-range products.”
Adam adds: “I like to send our customers out window shopping ahead of time so they can get an idea of how much everything they want will actually cost. Unless they’ve built a home before, most people don’t have a realistic idea and we want to make sure they don’t end up having to pay more out-of-pocket.”
Hurricane Requirements for Building in Bradford
Because of its in-land location, Warren explains, Bradford County is considered a very low-risk hurricane zone:
“We don’t have as many requirements as coastal communities. The biggest thing we deal with is uplifts. You have to design the structure to hold to the slab based on a 130 mile per hour horizontally blowing wind. And all plans submitted for permitting must be sealed by an engineer for hurricane design.”
Because of Warren’s background as an engineer, the Stevensons can offer this service to their customers and avoid outsourcing.
On Building in The Bradford County Community…
Warren has been building in and around Bradford County for over 40 years, and had this to say about his life’s work in the community:
“As a two-man operation we’re able to build around 4 houses a year, so we’re not getting rich doing this! But here in Bradford County we have wonderful people, lower property taxes and it's just a pleasure to live and work here.”
To learn more about Stevenson Construction Company in Starke, FL visit their website at: stevensonhomebuilders.com or visit their Facebook page here.
All photos courtesy of Stevenson Construction Company.


