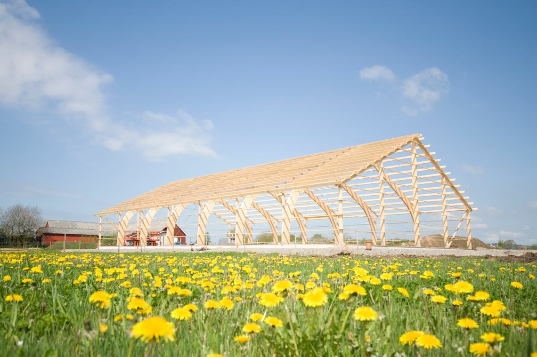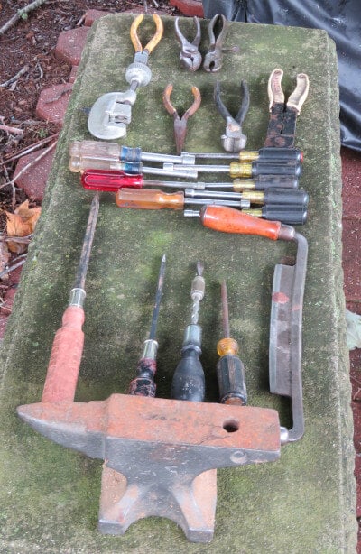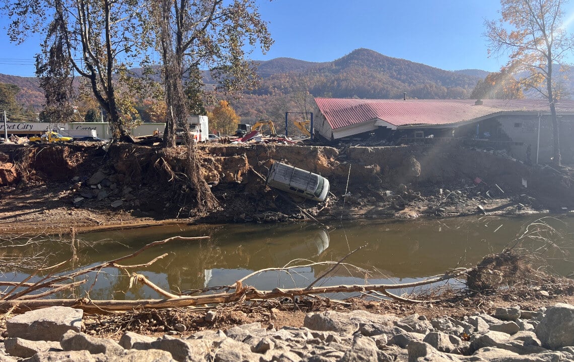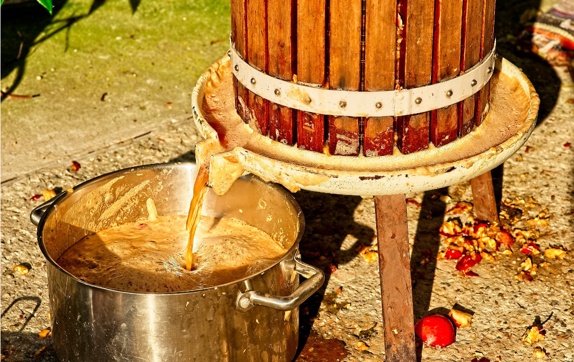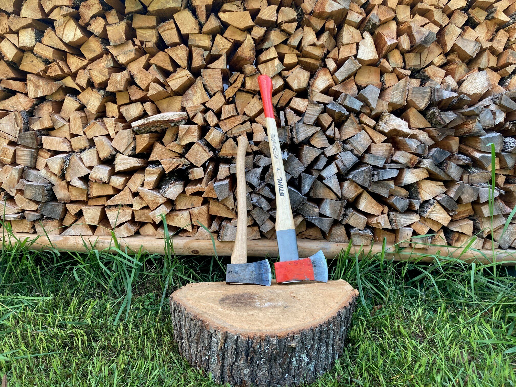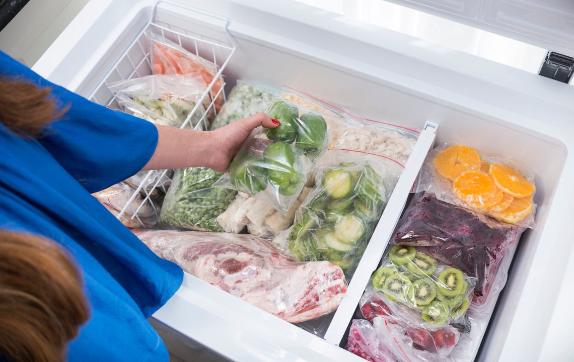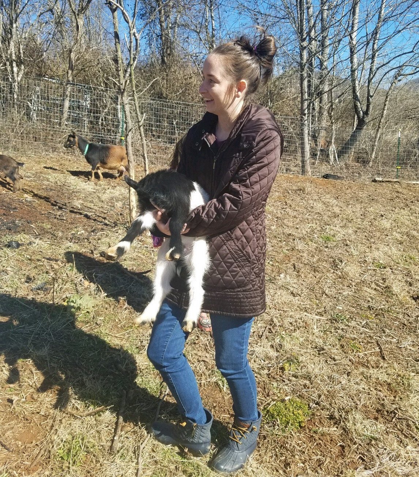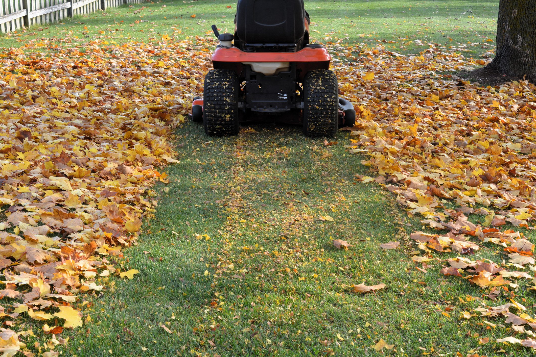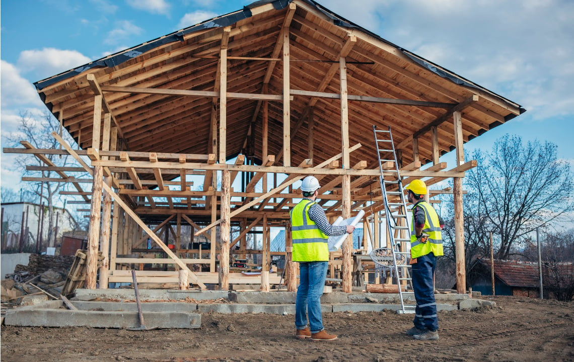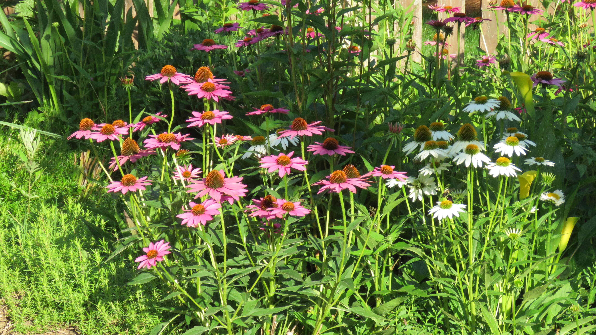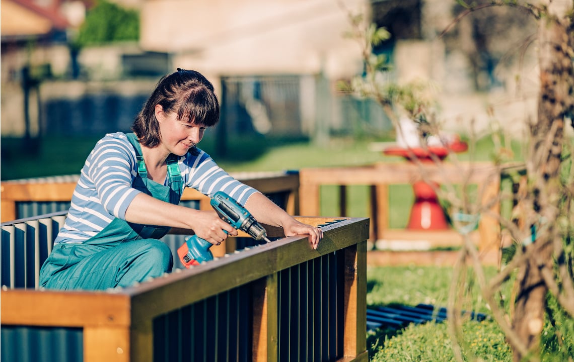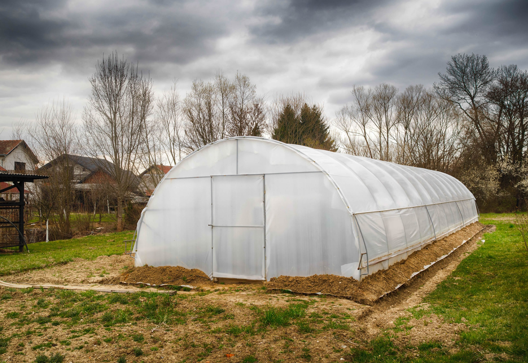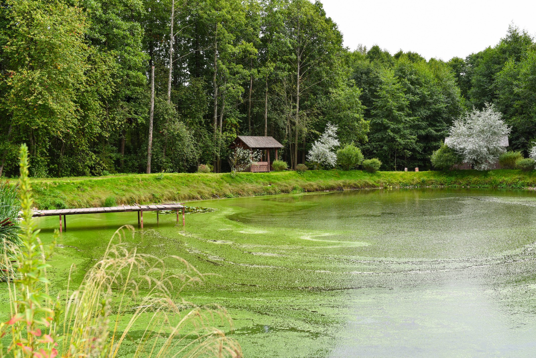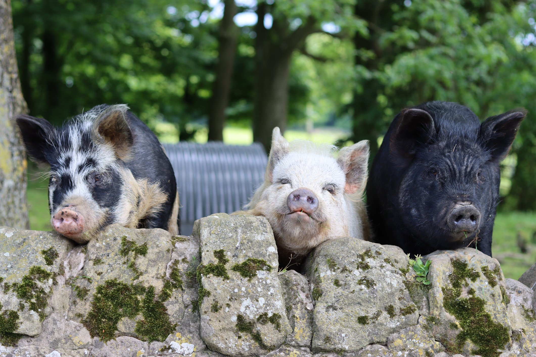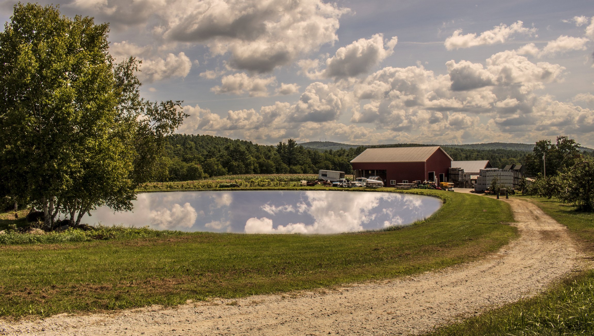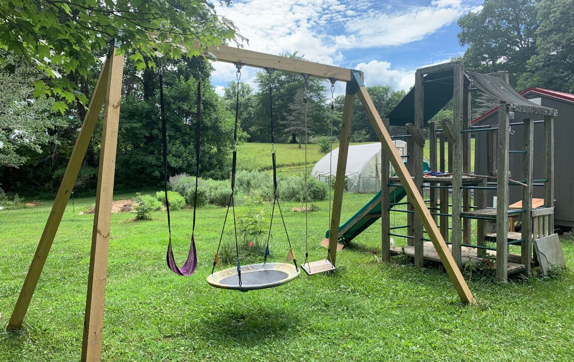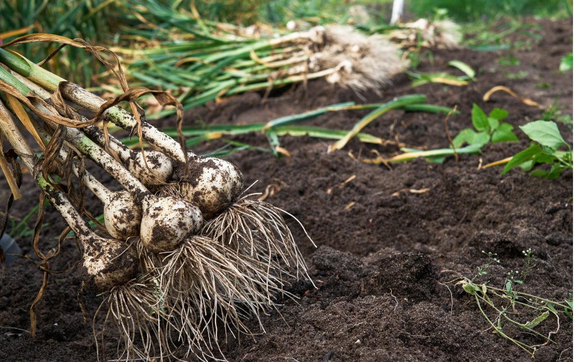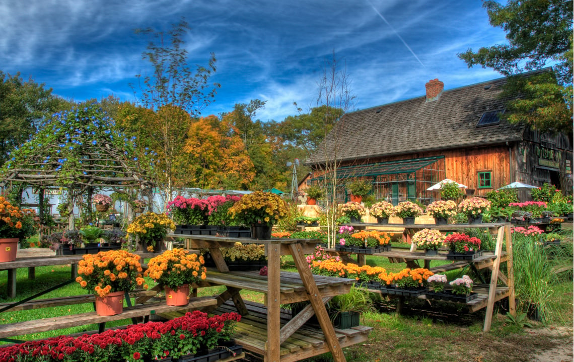When it comes to barns, there's no one-size-fits-all approach. The best barn for your homestead is one built for your unique needs, climate, budget, lifestyle, and preferences.
What better symbolizes rural life than a good old-fashioned barn?
As the hub of the homestead, the barn is the place of morning chores, a spot to rest from summer's midday heat. A place for animals to birth their young or seek shelter from thunderstorms. Barn designers and historians often reminisce about childhood memories made in barns, helping to put up hay or feed horses.
No doubt barns are special places. If you've decided to build one on your land, it could be for one of many reasons. Traditionally used for housing livestock and storing feed, barns are now popular structures for equipment storage, event venues, in-law suites, workshops, primary residences or vacation rentals (aka: Barndominiums)… and the list goes on.
As with most worthwhile projects, barn-building requires research and planning if you want to get it right. There are so many choices to make.
What materials will you use? And what type of foundation is best? Will you hire contractors or take the DIY approach? We researched the process and consulted the experts to help you plan the barn that fits your needs.
Consider how you'll use the space now and in the future
First, you'll need to think about the design of your barn. What features do you need, and how much space?
If you're planning a storage space for farm equipment, for example, a simple shed design may be called for. However, if you're planning to service the equipment yourself, you may want more space and perhaps even a loft for tool storage.
If you're housing livestock, you'll need to design the barn based on your animals' needs. Will you store feed in the barn? Do you need windows or other ventilation? If you're not sure about your animals' needs, reach out to your veterinarian or local extension office.
The University of Missouri's Extension Department, for example, provides guidance on its website for appropriate dairy goat housing.
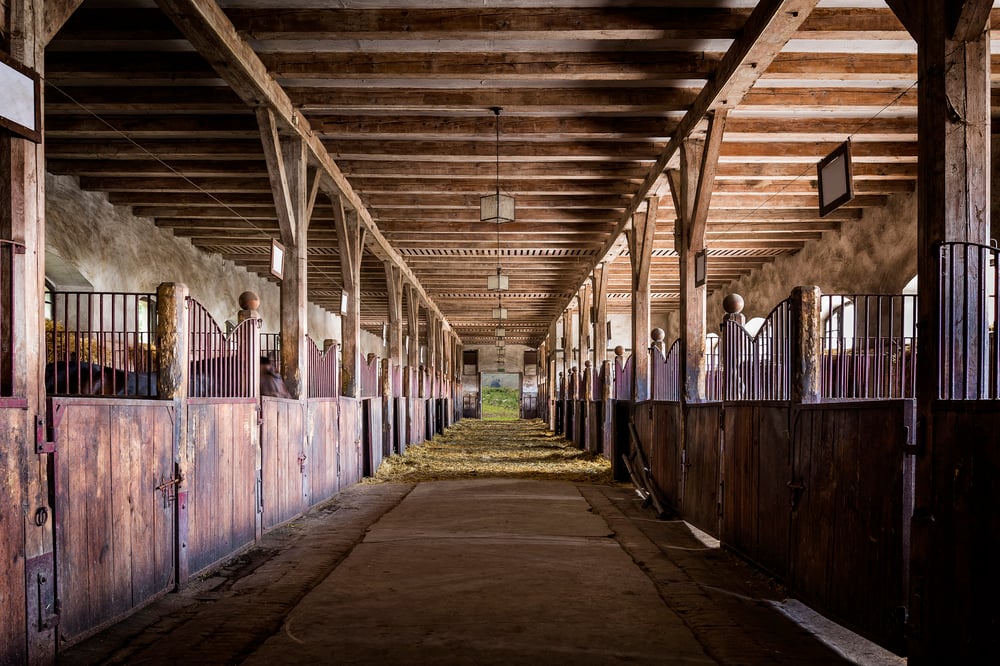
"The movement of air […] is a necessary part of a housing plan. Most pneumonia problems with dairy goats can be traced to inadequate ventilation. [And] temperatures over 80 degrees Fahrenheit seriously reduce feed intake and milk output. Therefore, the object is not how to keep the goats warm in winter, but how to keep them cool in summer."
For every need you might have, there is a barn designed with those features in mind.
This is a good time to think about the future, too.
Maybe you have a small herd right now, for example. But what might your farm look like in 10 or 15 years? Some barn designers provide plans that take this into account, with flexible designs that can be expanded on if needed.
Choosing a barn design
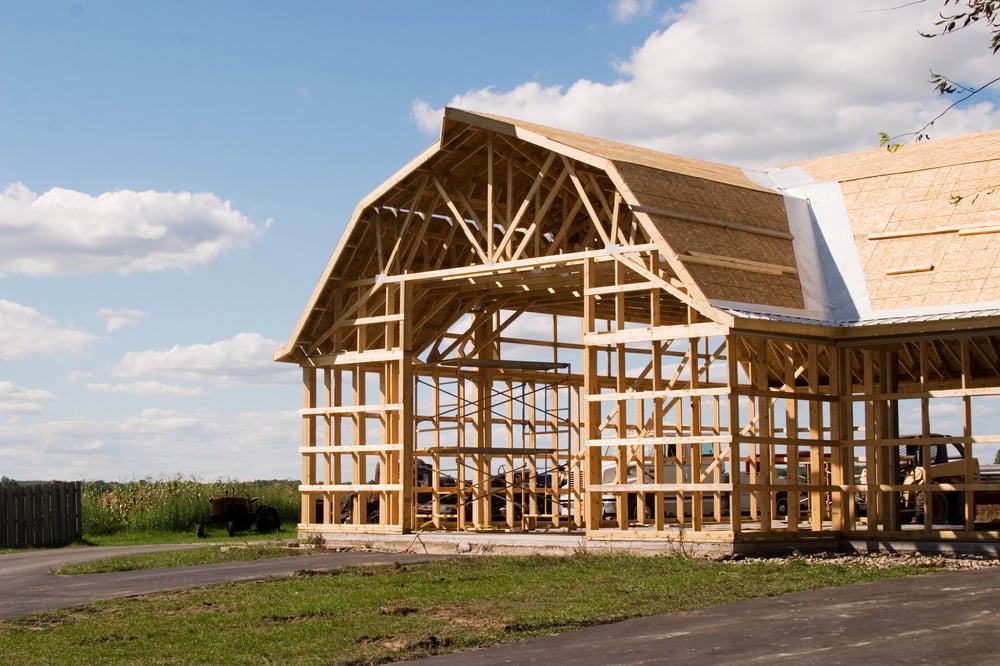 Once you know what you need in a structure, you can choose a fitting design. Unless you have an engineering background, though, you likely want to obtain plans from a trustworthy source.
Once you know what you need in a structure, you can choose a fitting design. Unless you have an engineering background, though, you likely want to obtain plans from a trustworthy source.
One popular option is to choose a barn kit that suits your needs.
A typical kit includes the design, building instructions, and most of the necessary materials. Standardized kits can offer cost savings for buyers and might be a good choice if you're planning to do some of the labor yourself.
Aaron Esch of Michigan Heritage Barns and Barngeek.com sells both simple barn designs and full barn kits that include hardware and lumber. The lumber kits are only available for shipping in the midwest, but he says other customers can still purchase his designs and take them to a lumberyard for local materials.
Esch favors traditional barn styles in his designs, many of which feature a gable roof with ample storage or loft space.
"Our old traditional barns are designed so high for ventilation," he said. "This takes advantage of thermal movement. As the air warms up inside the barn it rises to the peak and ventilates out. And these barns are designed not just for a utility purpose but for aesthetics, to blend in with the traditional barns that are already present in the countryside."
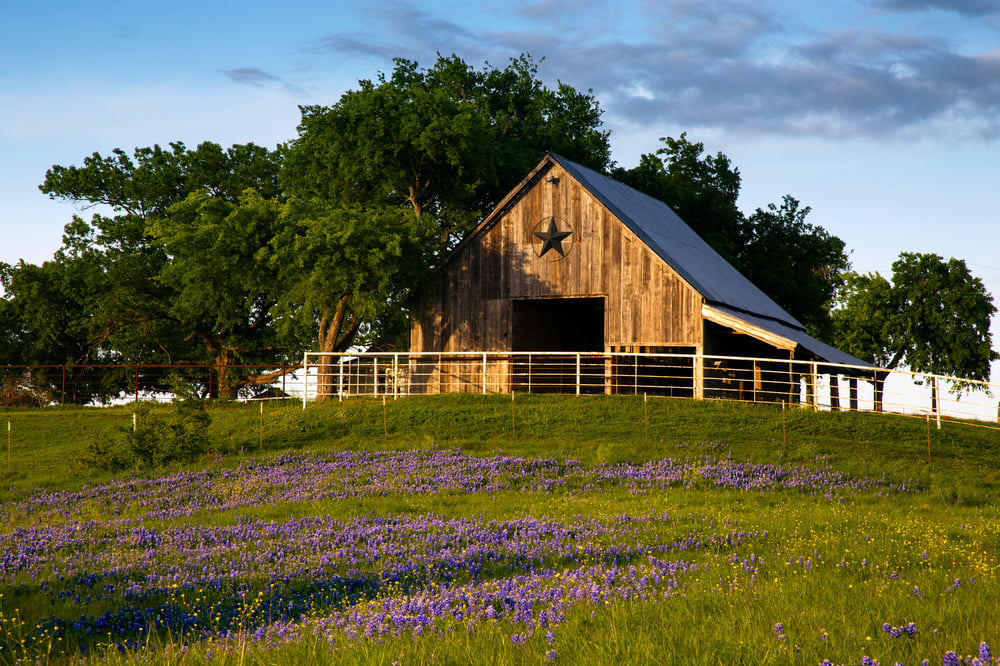 Esch said his plans are "overbuilt" with "large timbers and metal plate joinery." He said they're a good choice for someone who wants to build their own barn but doesn't have engineering expertise.
Esch said his plans are "overbuilt" with "large timbers and metal plate joinery." He said they're a good choice for someone who wants to build their own barn but doesn't have engineering expertise.
On his website, Esch recommends buyers check with local officials for compliance with building codes and regulations. He does not provide architectural stamps to indicate structural integrity or code compliance, though he seems confident that his plans will meet with local approval for most buyers.
In general when building, you must choose a structurally sound design. Ask about warranties when selecting barn designs.
North Dakota State University's Agricultural Extension Department offers free plans for barns and outbuildings. But they also stress the importance of compliance with local regulations and ensuring suitability for your specific site:
"Changes in building materials, snow load variations and the serious impact of deviations from the plans make it imperative that professional services be utilized to tailor these plans for your situation."
DIY or contract with local builders
 As with kit homes, barn kits contain many of the materials needed for final construction, but there is more work to be done once the kit arrives.
As with kit homes, barn kits contain many of the materials needed for final construction, but there is more work to be done once the kit arrives.
Buyers will need to plan for site work, including clearing land and building a foundation for the barn. Any electricity, plumbing or finish work is typically the buyer's responsibility. And most kit companies don't provide labor.
Many buyers want to do some of the work themselves, but others choose to pay local contractors to assemble the structure for them.
Esch recommends buyers consider doing the work themselves if they have some building experience or can rely on skilled friends or family to help with the process.
"I would definitely say make sure that you have some experience building something whether you've built a couple of chicken coops, even that is more helpful than having not done anything […] but even then most people know somebody in the country that can give them a hand for a couple days and get them started."
Building your barn’s foundation
As with houses, there are many foundation types to choose from when building a barn.
Pole barns are a common foundation type; a barn is built on wooden poles or posts buried in the ground. This is an inexpensive and simple building method. Cornell University's College of Agriculture and Life Sciences has a guide on pole barn buildings available here.
Esch prefers to sink concrete piers into the ground, and says pole barns commonly suffer from rotting wood, which compromises the building's structural integrity.
There are also concrete wall (perimeter) or full concrete slab foundations.
For this aspect of barn building, it's best to communicate with local experts who are familiar with soil type and frost patterns in your area.
Choosing materials for your barn
Both wood and metal barn kits are widely available, and both materials have their advantages and drawbacks.
Esch prefers the traditional look of a wooden barn, and says it's a better choice for livestock.
"Wood actually has an insulative factor. It's much more comfortable for animals to be in a wooden structure because for one thing the wood will absorb and release moisture. It gives a bit of climate control for the animals where metal causes moisture to condense," he said.
Manufacturers of prefabricated steel barns claim it's a better material than wood. It's generally less expensive, fire-proof, and won't rot or degrade easily. And they emphasize that with proper site drainage and ventilation, condensation can be minimized.
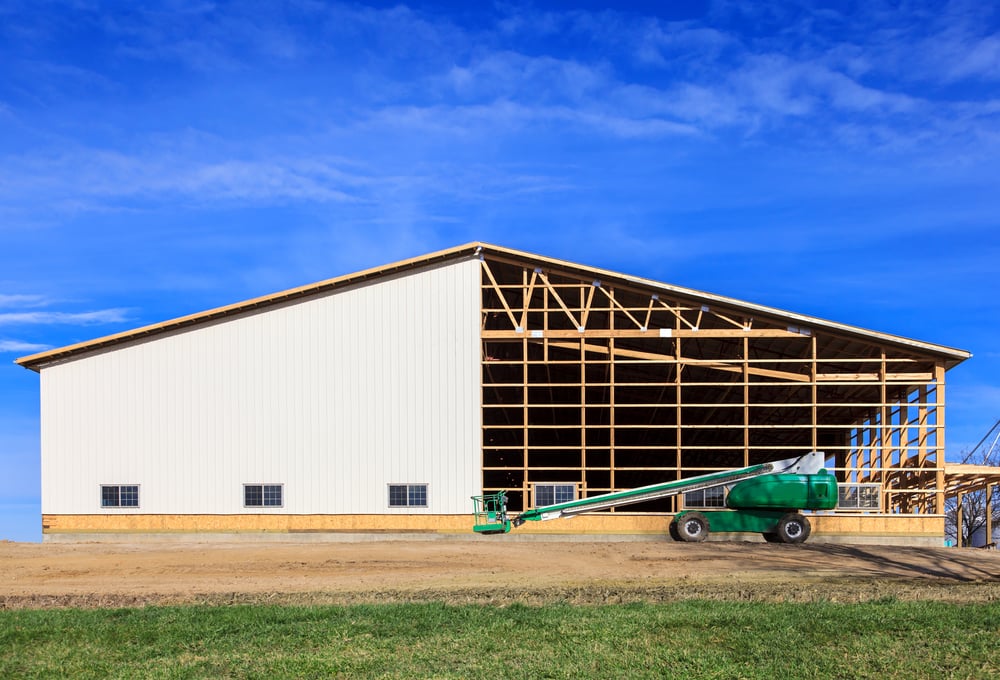 In a guide on historic barn restoration, the National Park Service lists common issues associated with wood barns, including moisture penetration, termites, carpenter ants, and other pests. But with regular inspections and periodic maintenance, they also emphasize the "strength, solidity and permanence" of wooden barns.
In a guide on historic barn restoration, the National Park Service lists common issues associated with wood barns, including moisture penetration, termites, carpenter ants, and other pests. But with regular inspections and periodic maintenance, they also emphasize the "strength, solidity and permanence" of wooden barns.
Your homestead, your barn, your choices!
Look to your goals to determine the right barn for your farm, ask lots of good questions along the way, and enjoy the process as your homestead takes shape!


